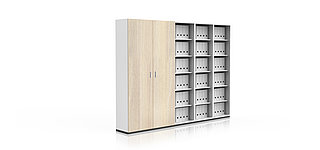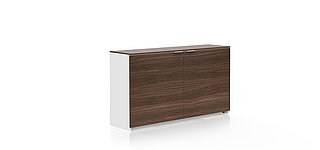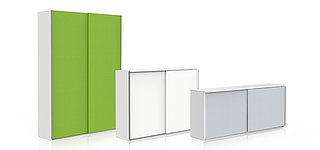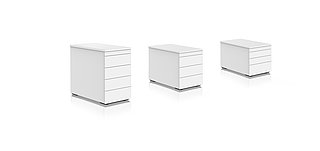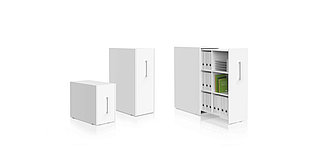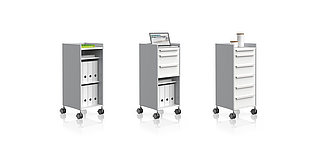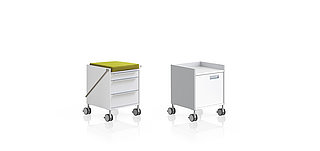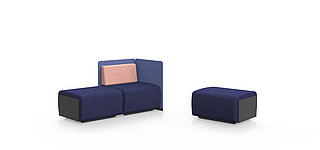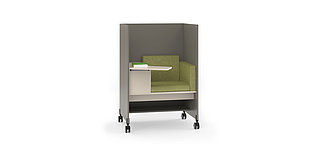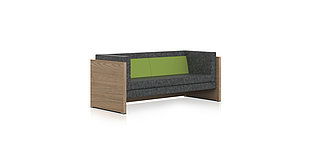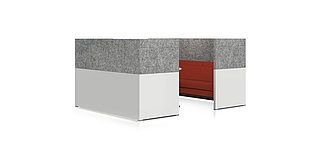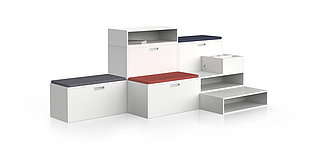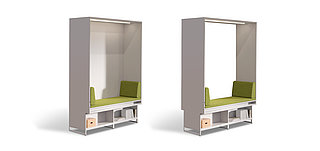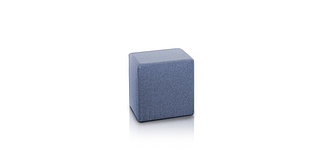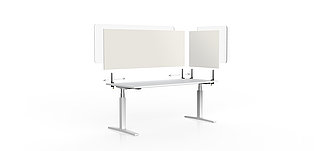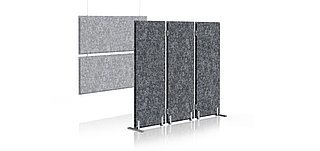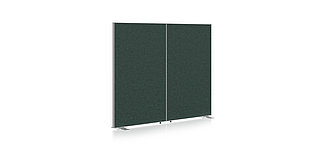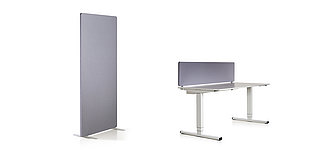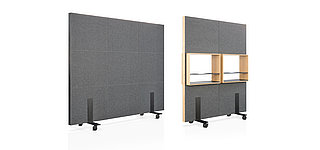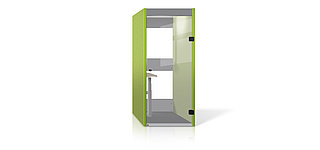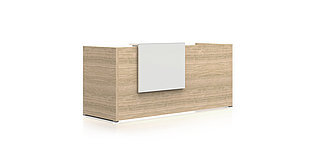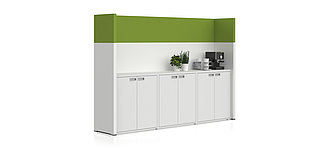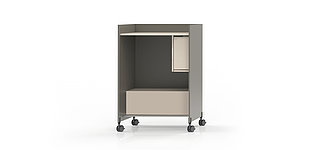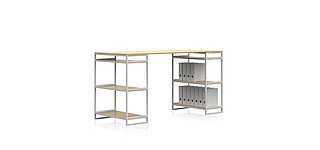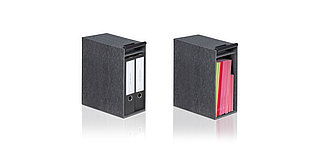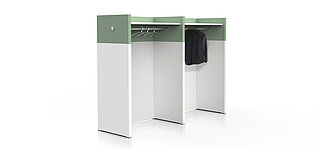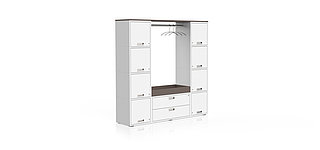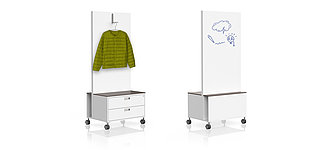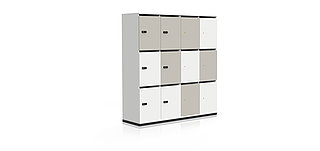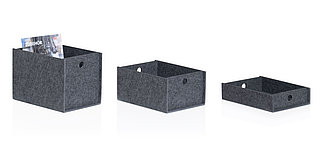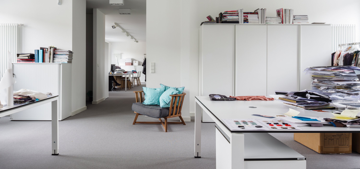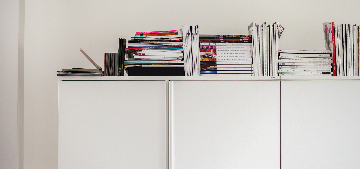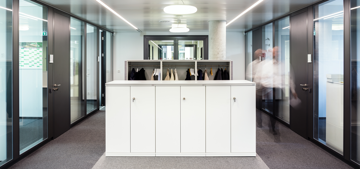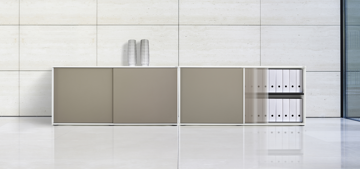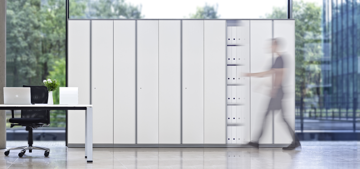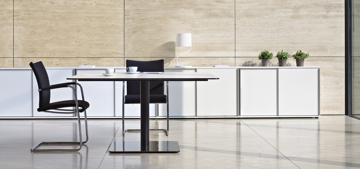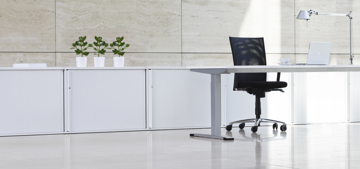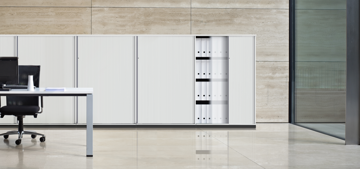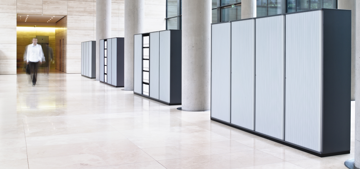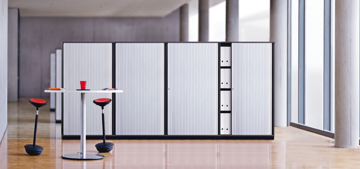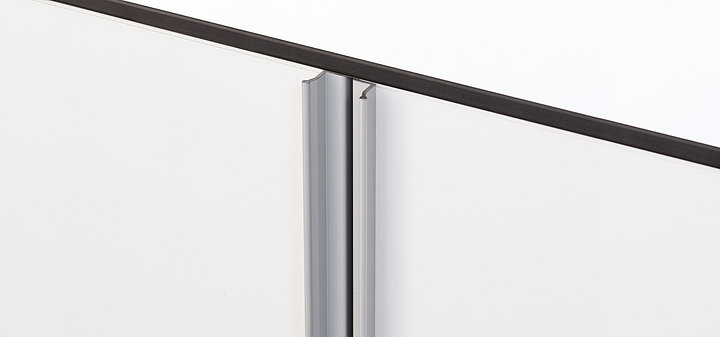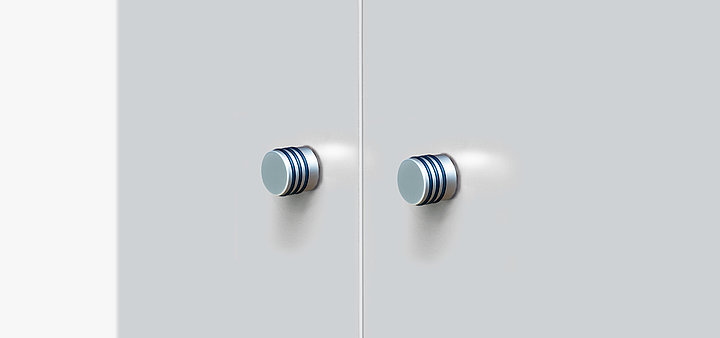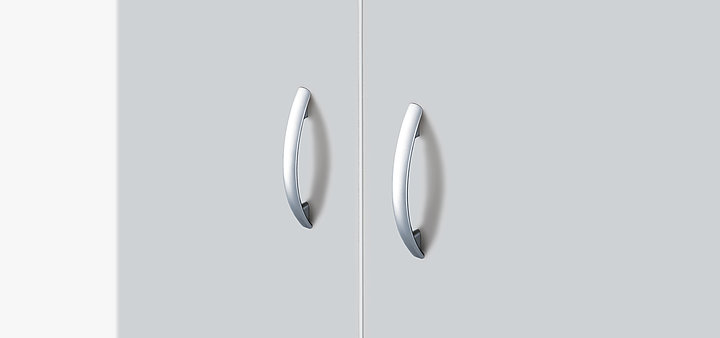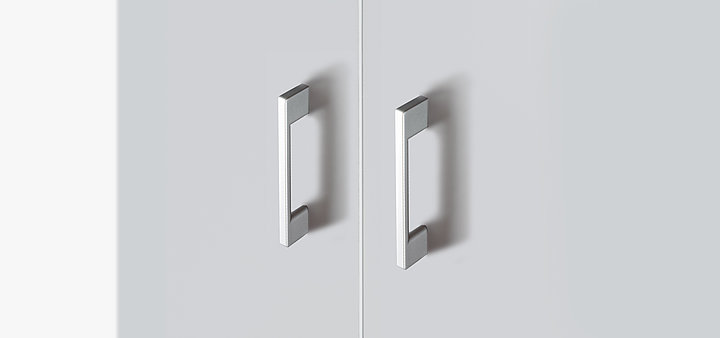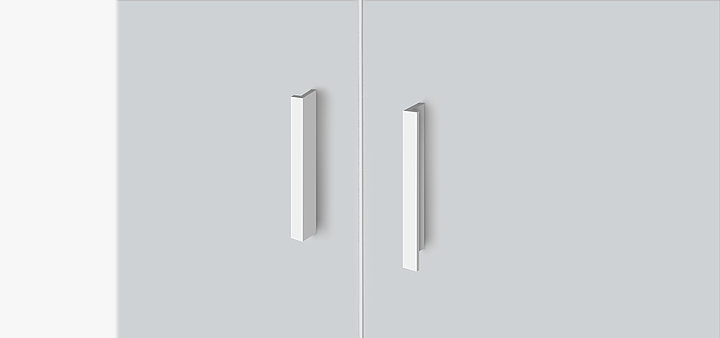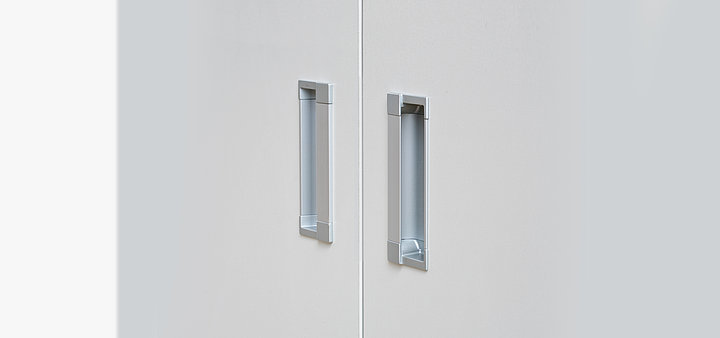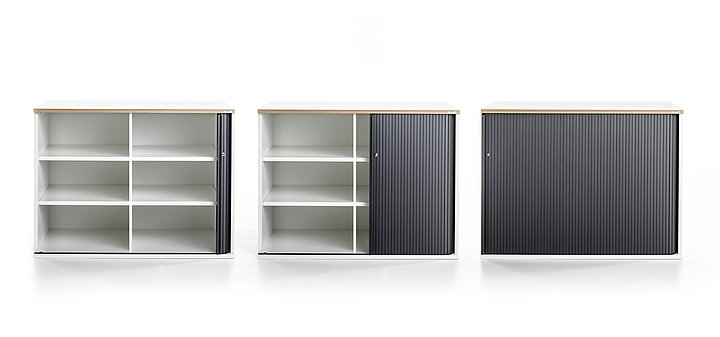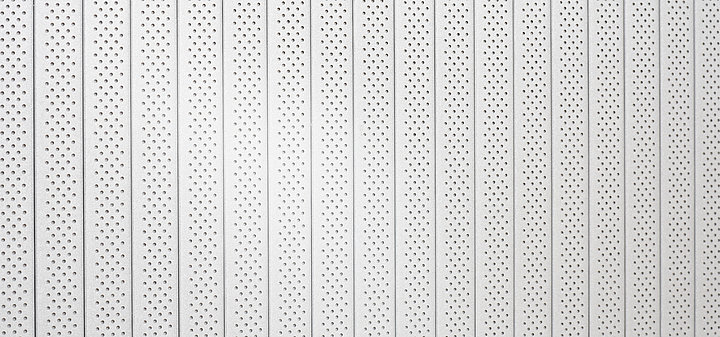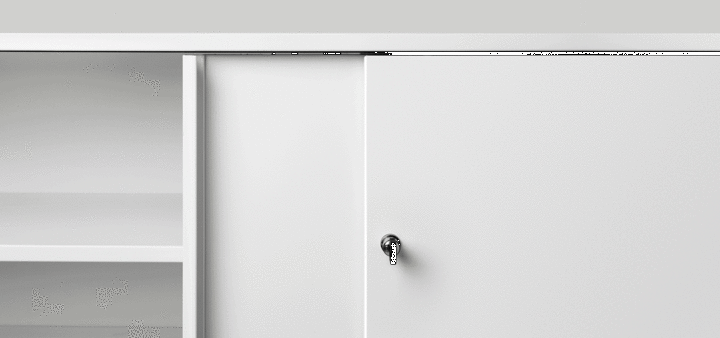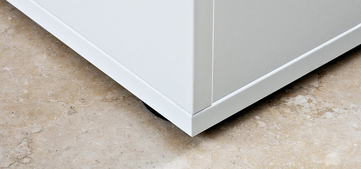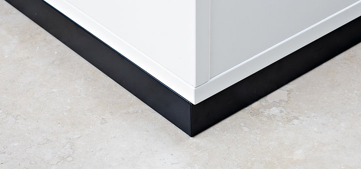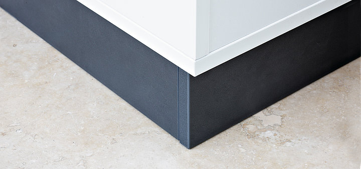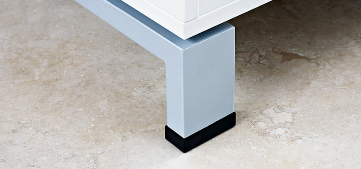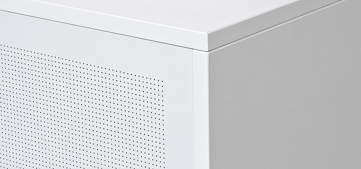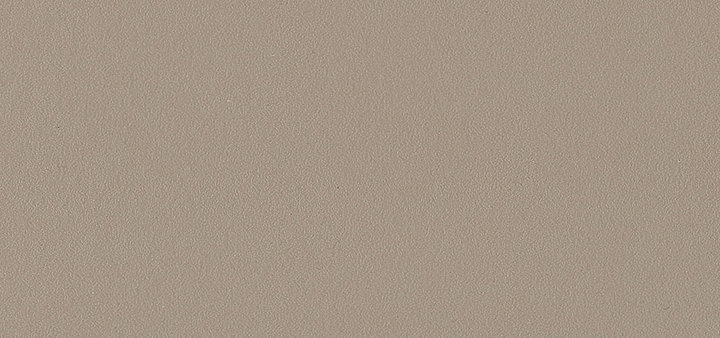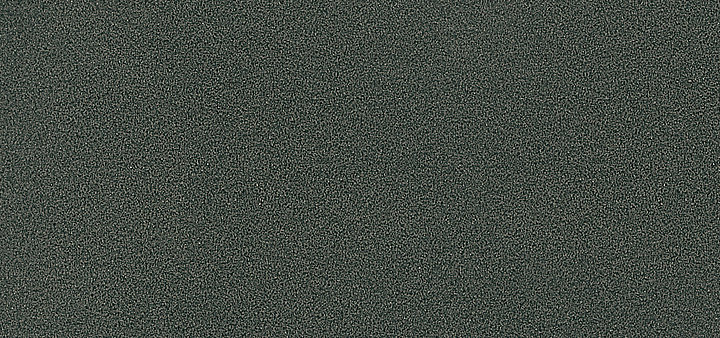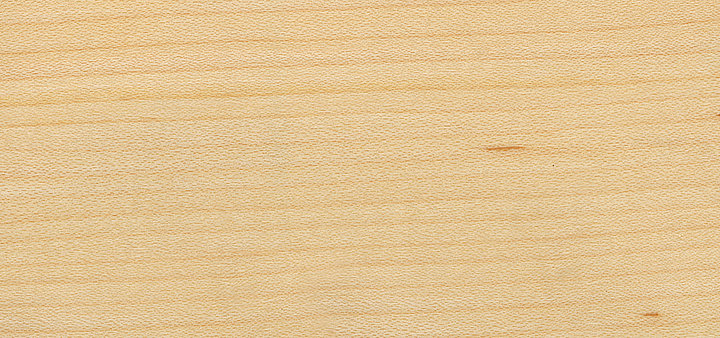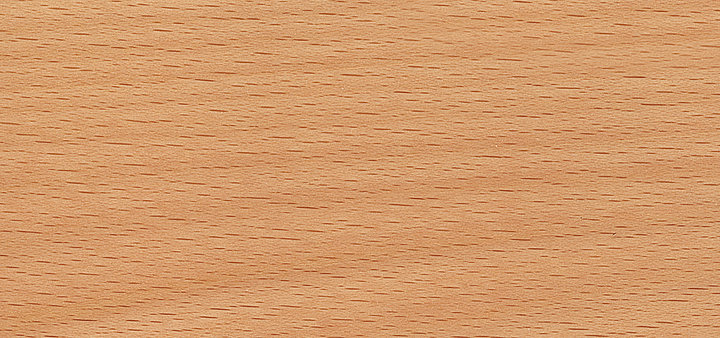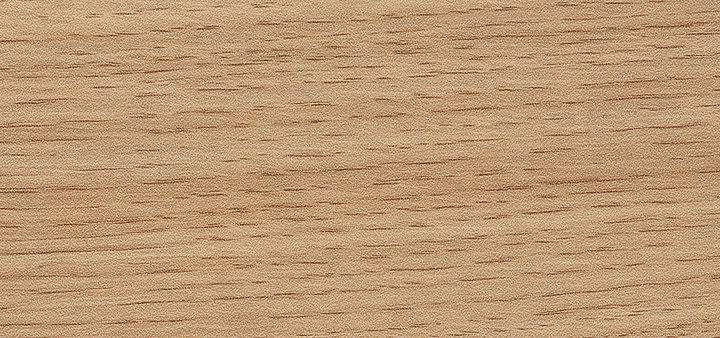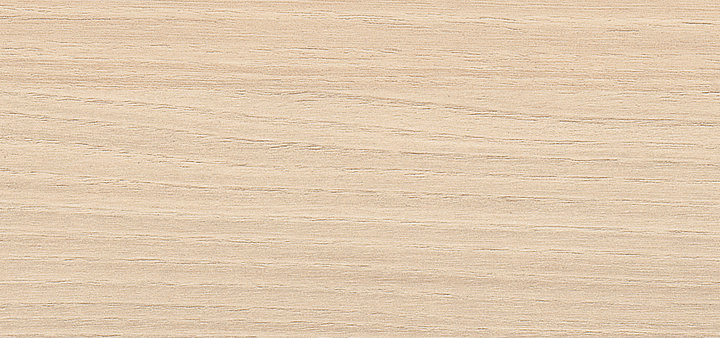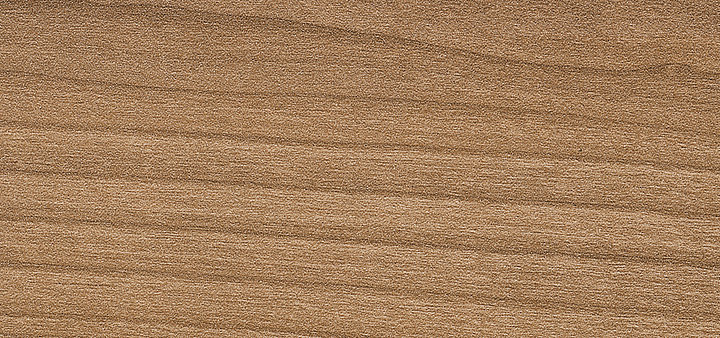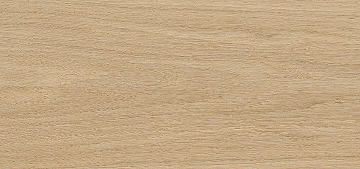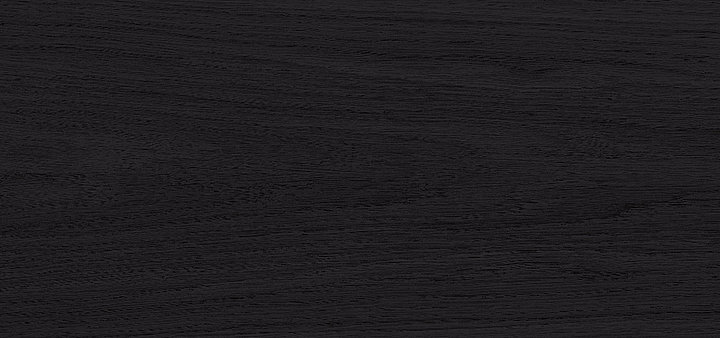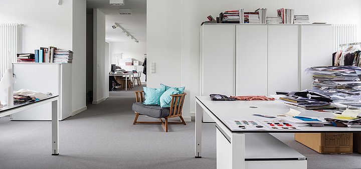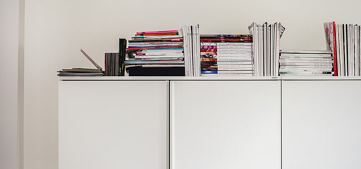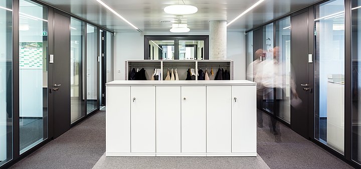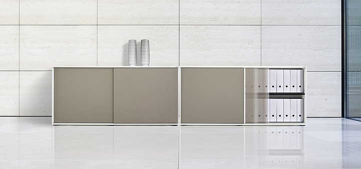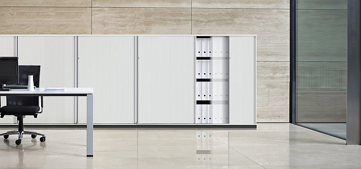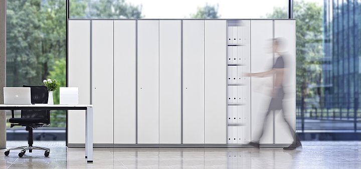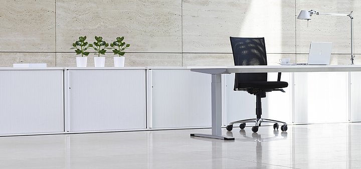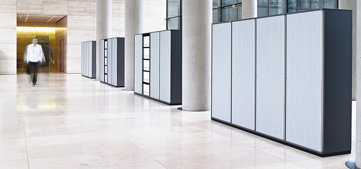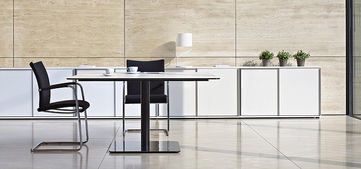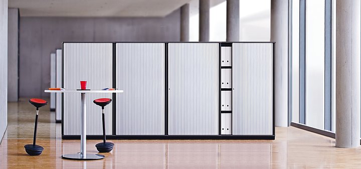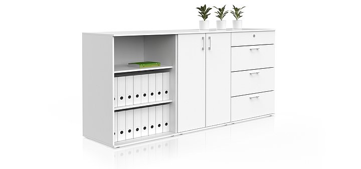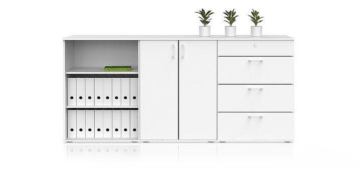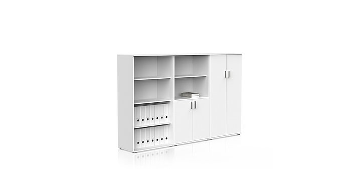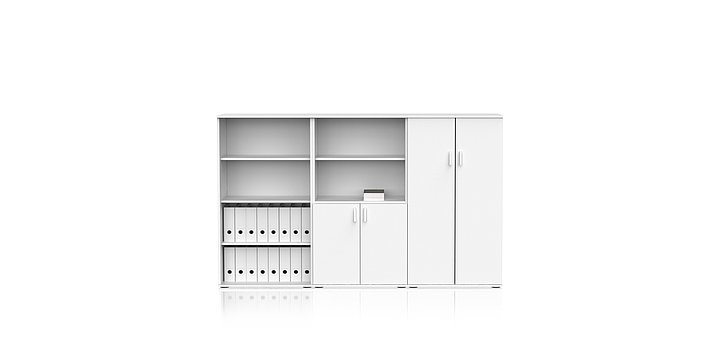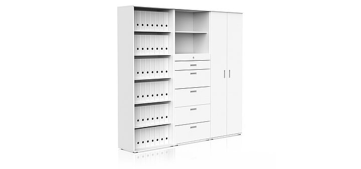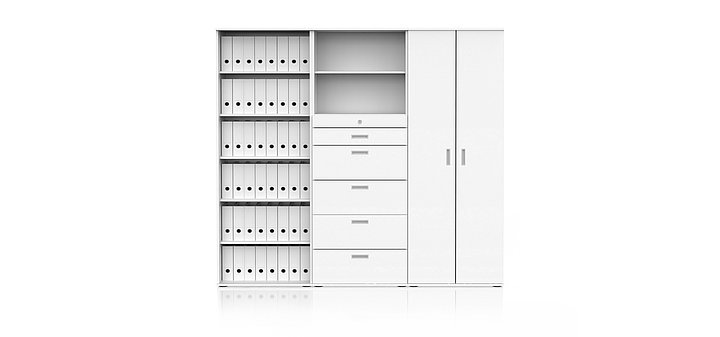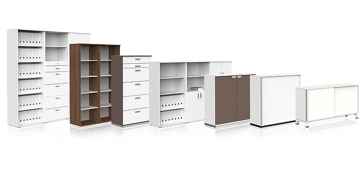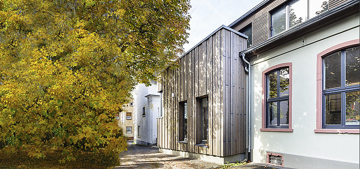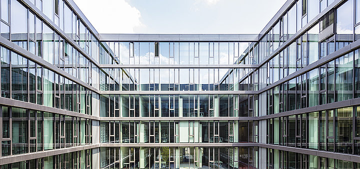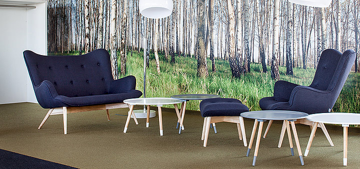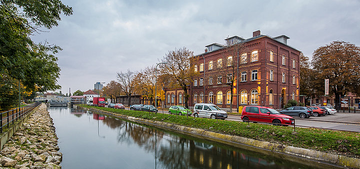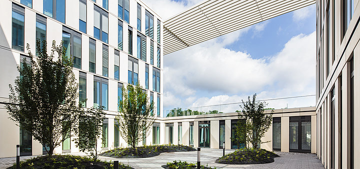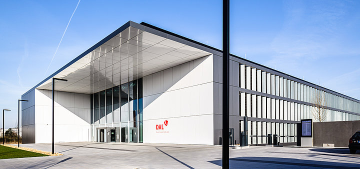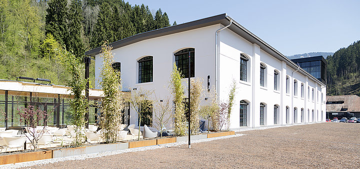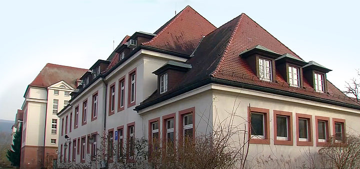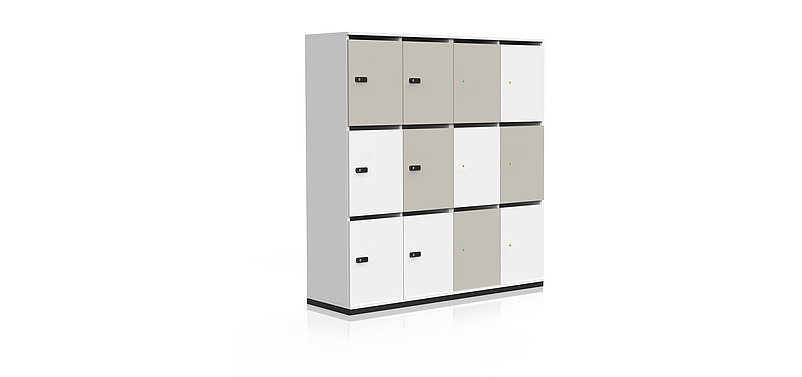Description
VARIO M3 cabinet system is a comprehensive, economical storage space program with three different depths of 428, 495 or 600 mm.
From 1 to 6 OH, this modular system allows for ever new combinations and then blends into a convincing whole. The equipment with fabric-covered visible rear panels, sound-absorbing fronts and a multitude of sophisticated features round off this program.
Whether open, with drawers, with hinged doors, transverse roller shutters or sliding doors - the VARIO M3 cabinet system stands for design diversity and formal unity.
M3 is a carcass cabinet system with different front variants and a uniform height grid of 370 mm per file height. The sides are located between the top shelf and the bottom shelf. All cabinets are equipped with a grooved 16 mm thick visible rear panel. Different bottom groups guarantee easy height compensation and can also be a design element.
Modern handle strips, a recessed joint pattern, soft-closing of the hinged doors and other technical details make the M3 cabinets one of the best thought-out and most clearly designed storage systems on the market. Also the equipment leaves hardly any wishes unfulfilled: Wooden or steel shelf, hanging pull-out, small pull-out insert, pull-out clothes rail, card index lanes and differentiated compartment division.
The VARIO M3 transverse roller shutter cabinet with maximum storage space utilization is excellently suited for the zoning of large office units due to its minimal space consumption. The restrained design corresponds well with an architectural environment.
Optionally, the rear walls and roller shutter elements can be equipped with sound-absorbing features. In this way, the VARIO M3 cabinet system contributes to a reduction in construction costs in the acoustically effective equipping of buildings. More information on acoustic equipment in our AKUSTIK brochure in the download area.
Hinged door cabinet
width 400, 600, 800, 1000, 1200 mm
depth 428, 495, 600 mm
height 1 - 6 BH
Transverse roller shutter cabinet
width 800, 1000 mm (up to 6 BH)
width 1200 mm (up to 5 BH)
width 1600 mm (up to 3 OH) with middle wall
depth 428, 495 mm
height 1 - 6 BH
Sliding door cabinet
width 800, 1000, 1200, 1600 mm (1200, 1600 mm with middle wall)
depth 428, 495, 600 mm
height 1- 3 OH up to width 1600 mm
height 1- 4 OH up to width 1200 mm
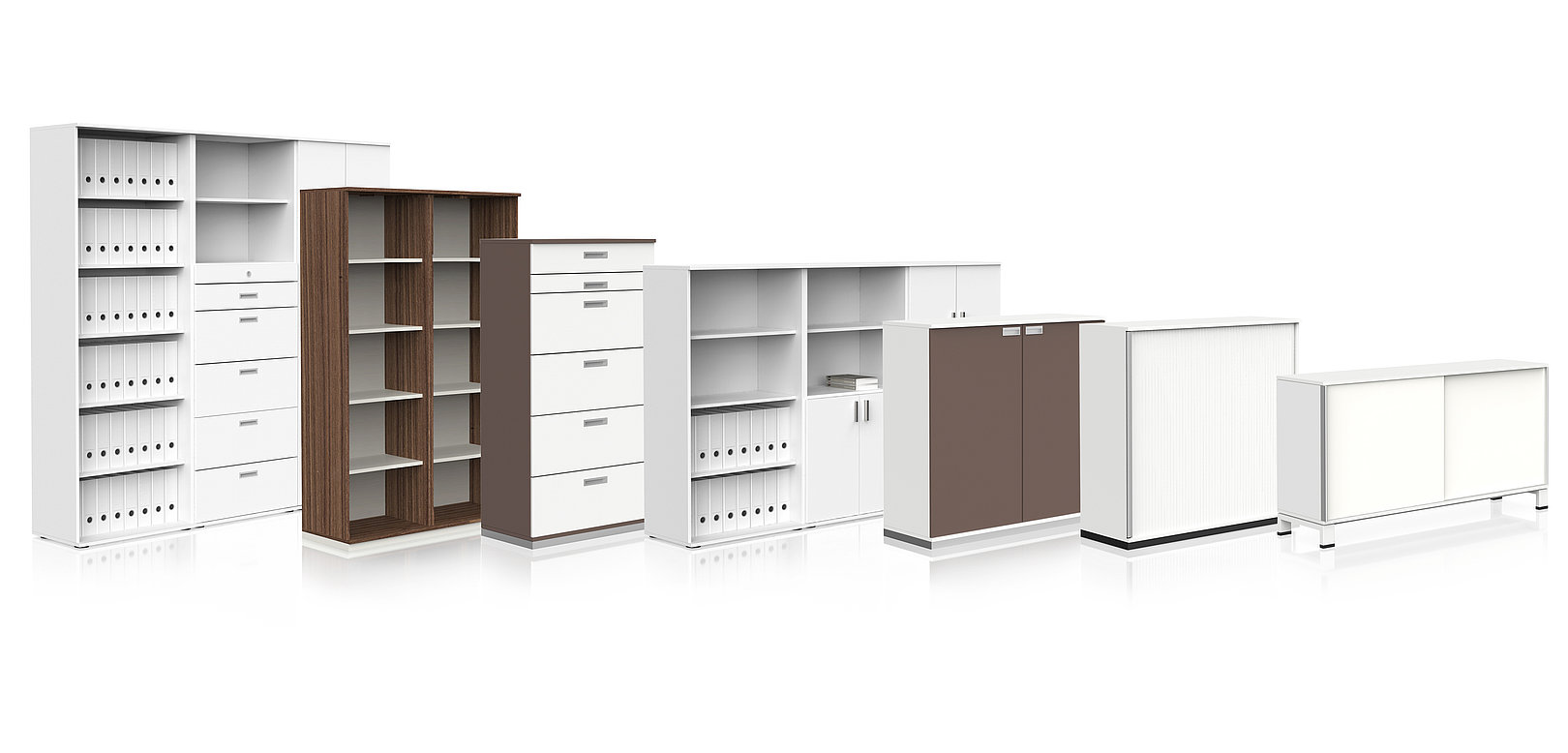
Equipment features
Surfaces
Images
References
ProjectB.E.S.T. Bodylines, Frankfurt am Main | Conversion of a former theater
DeveloperB.E.S.T. Bodylines
ArchitectA und O Architekten, Hamburg
Work places15
AreasMeeting rooms, offices
ProductsM3
,
VERSA S
,
ICON Workbench
,
ICON conference
,
ICON work table
ProjectBülow-Carré, Gleiss Lutz Sozietät, Stuttgart
DeveloperObjektgesellschaft L21 Stuttgart
ArchitectIPB Pralle + Hübenbecker, Stuttgart
Work places300
AreasOffices, meeting rooms, secretariat
ProductsM3
,
M8
,
VERSA S
,
ICON Workbench
,
ICON work table
ProjectBoltze Gruppe, Braak | Administration building, new build
Architectbot Architekten, Hamburg | abcs Architekten, Hamburg
Work places120
AreasOpen space
ProductsM3
,
STAGE
ProjectLittle Lunch GmbH, Augsburg
DeveloperDierig Textilwerke GmbH
ArchitectDierig Textilwerke GmbH
Work places20
Areassingle offices, open space, team offices
ProductsM3
,
VERSA P
,
SINIX
,
ICON Workbench
,
ICON work table
ProjectFirmenzentrale DAL Deutsche Anlagen Leasing
DeveloperDAL Deutsche Anlagen Leasing GmbH & CoKG, Mainz
ArchitectZaeske und Partner Architekten BDA, Wiesbaden
Work places314
Areasmiddle zone with printer areas, wardrobes, reception, open space, conference and meeting rooms, single offices, team offices
ProductsCONCLUSION
,
LET'S TALK ROUND
,
M3
,
VERSA H MiniCaddy
,
STAGE
,
M9
,
CONCLUSION
,
CONCLUSION
,
CONCLUSION
ProjectHenn GmbH & Co KG, Dornbirn
DeveloperHenn GmbH & Co KG, Dornbirn, CEO Martin Ohneberg
ArchitectHeim+Müller Architektur + Innenarchitektur Michael Ohneberg
Work places76
Areasadministration, production, developments
ProductsM3
,
STAGE
,
M7 Trailer / STAGE SX
,
M3 Locker
ProjectOnapsis Inc.
DeveloperOnapsis Inc.
ArchitectProject partners involved: Bialucha + Wittig Architekten
Work places1200 qm, 65 employees
AreasOpen space, conference rooms, meeting area, middle zone, lounge
ProductsM1
,
M3
,
ICON Workbench
,
ICON conference
,
M1 Frame Element
,
M1 counterheight table
,
CONCLUSION
,
M1 Desk
,
M3 Locker
,
VARIO STAY Soft Seating System
Download
Configurator
Show configurator
By loading the configurator you accept the privacy policy of EasternGraphics GmbH.
more

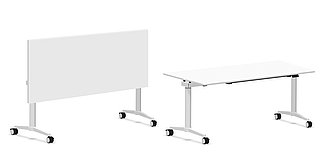
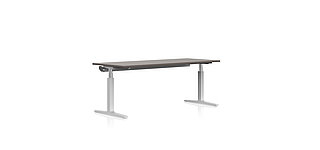
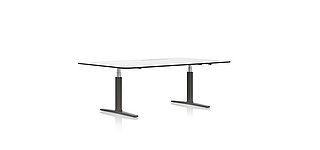
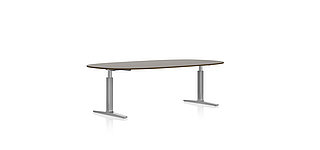
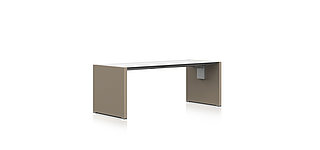
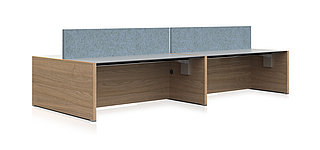
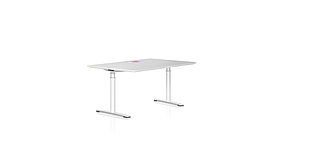
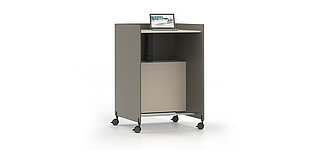
![[Translate to English:] Robuster Sitz-Steh-Tisch SOLO 22](/fileadmin/_processed_/2/f/csm_SOLO-22-2014x944_01_f6186b3064.jpg)
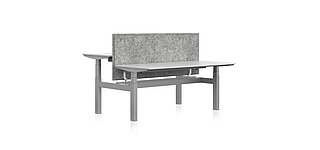
![[Translate to English:] Modularer Sitz-Stehtisch STAGE SX](/fileadmin/_processed_/2/5/csm_STAGE-SX-2014x944_2bd8f32a49.jpg)
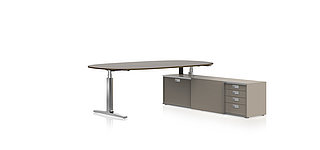
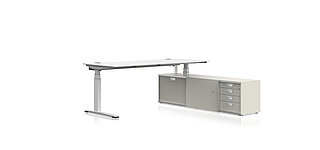
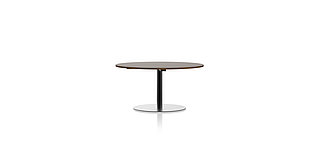
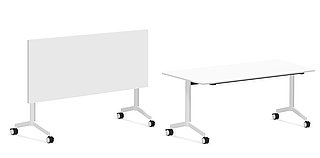
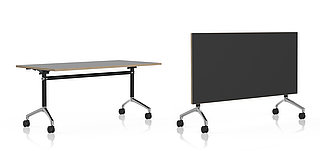
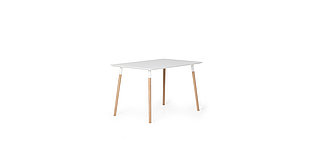
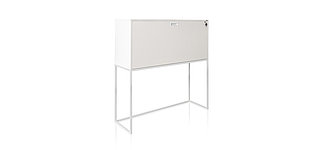
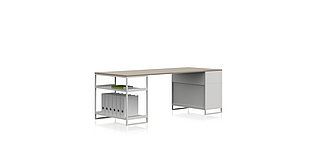
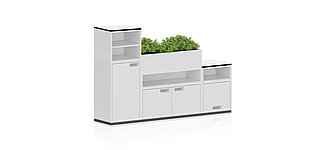
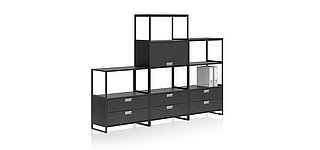
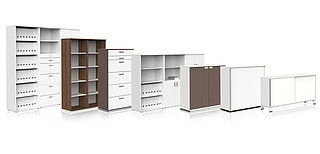
![[Translate to English:] Schranksystem mit Gleit-Schwebetüren M7](/fileadmin/_processed_/b/c/csm_VARIO-M7-6OH-Schranksystem-Stauraum-Schiebetueren-diagonal-gr_Kopie_4fede18d34.jpg)
