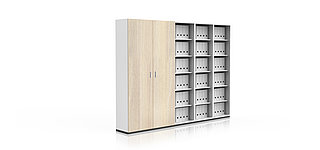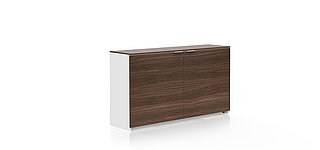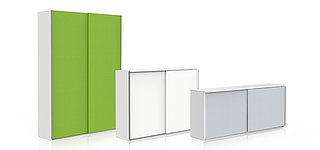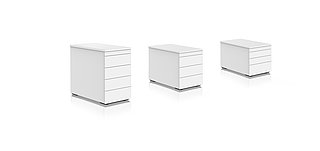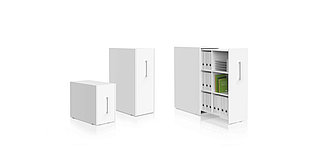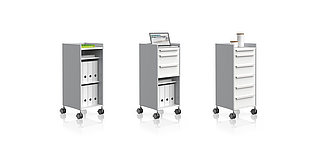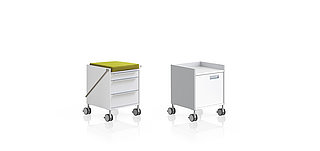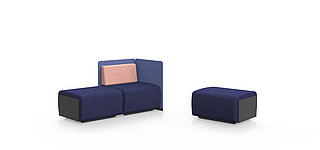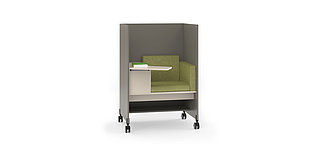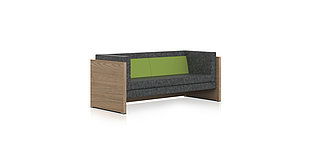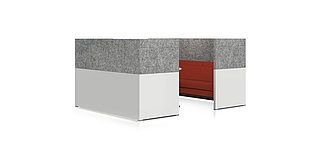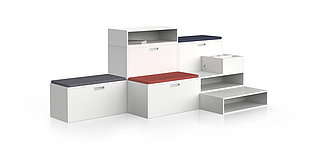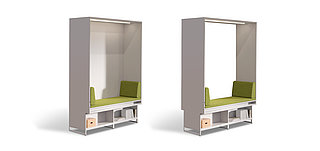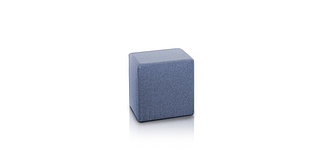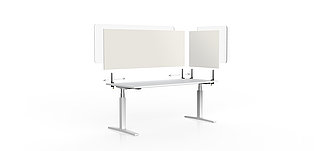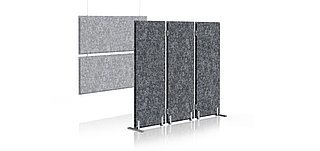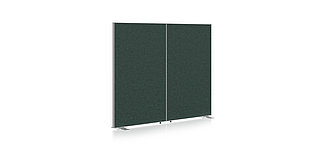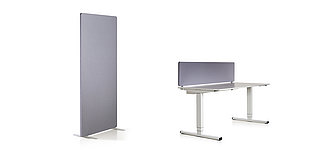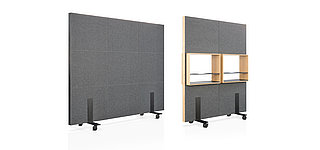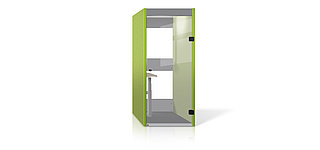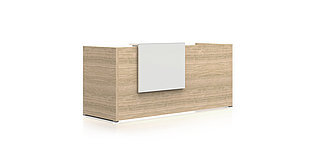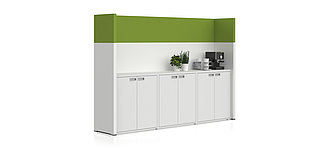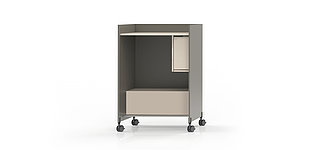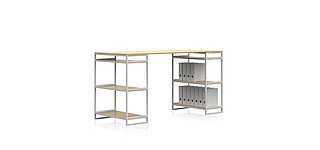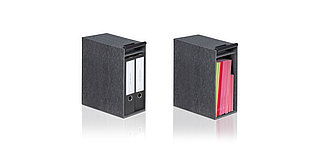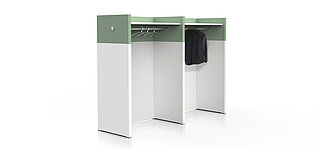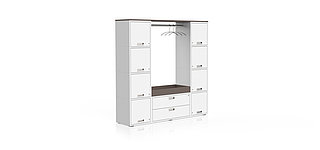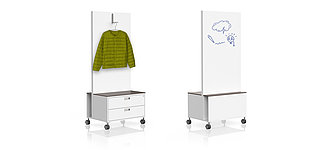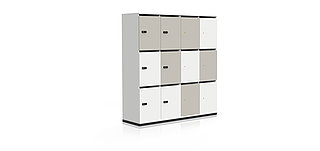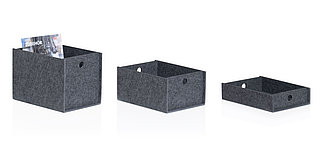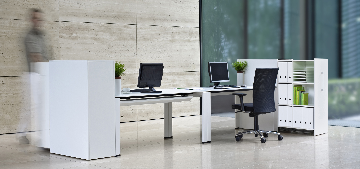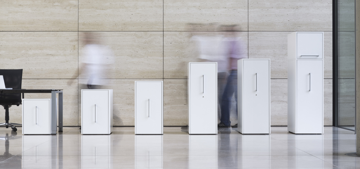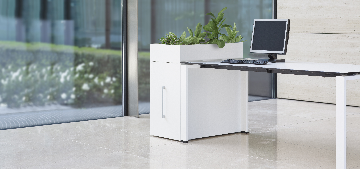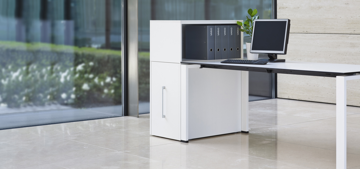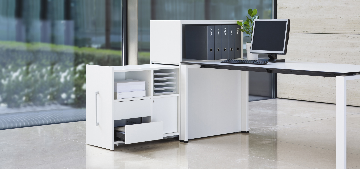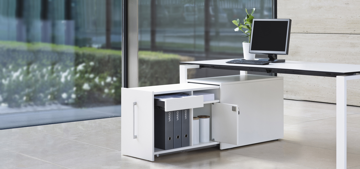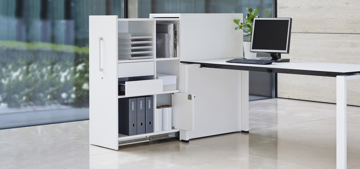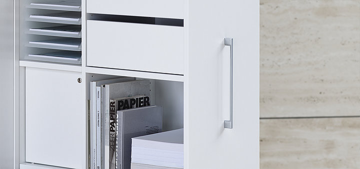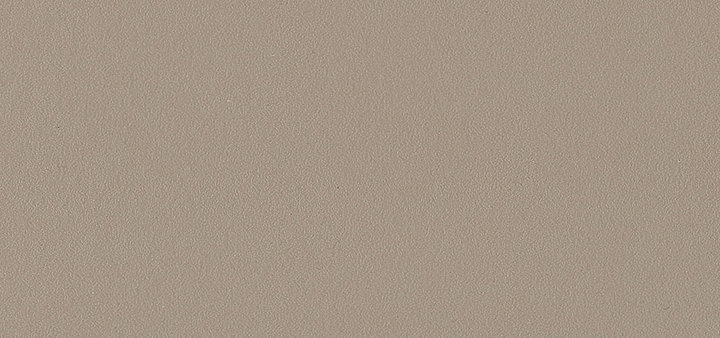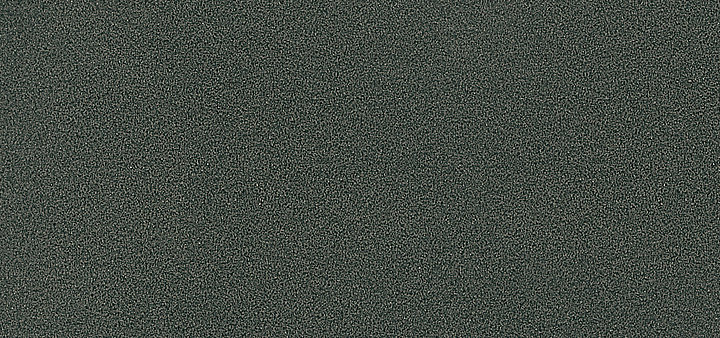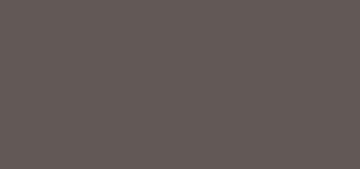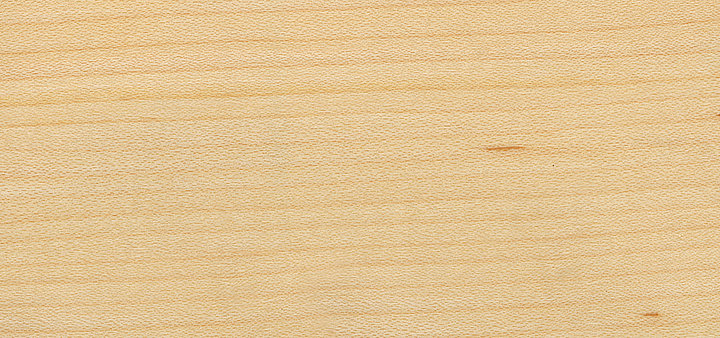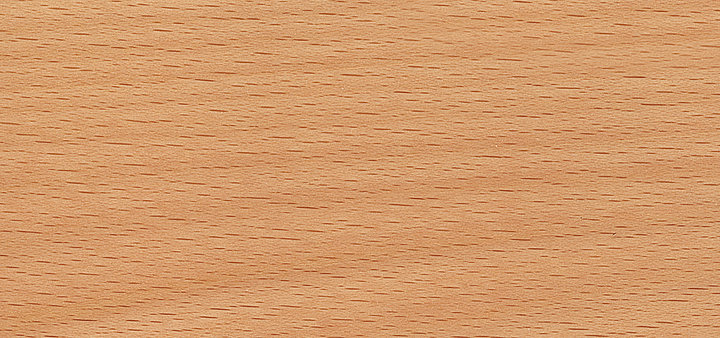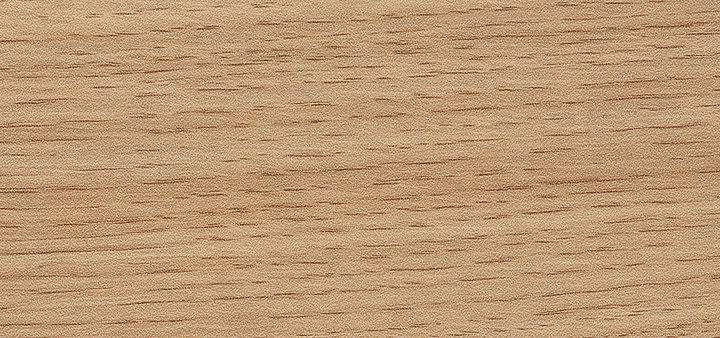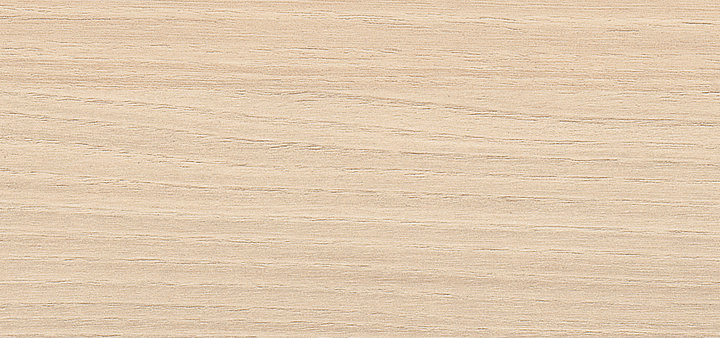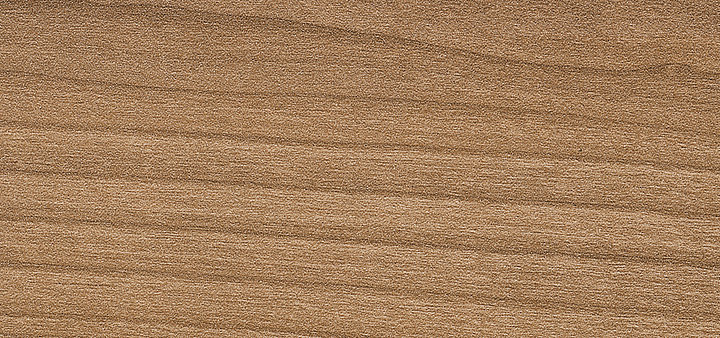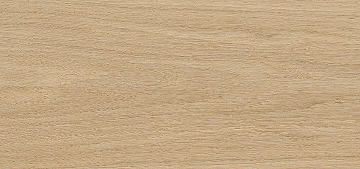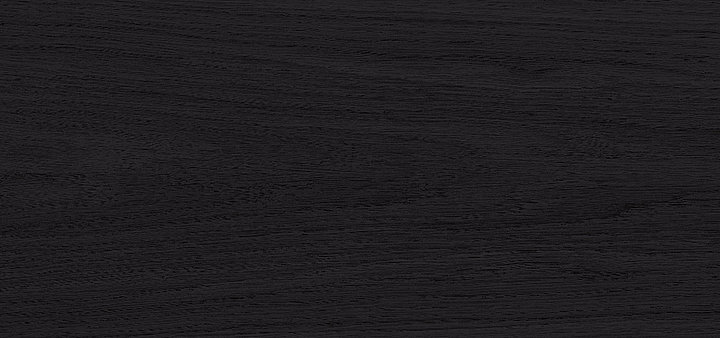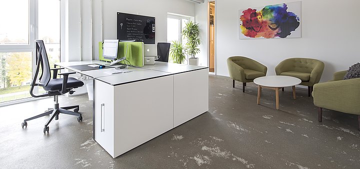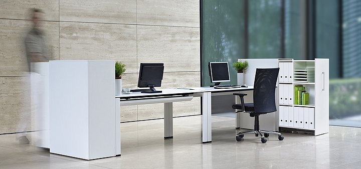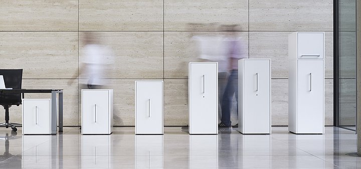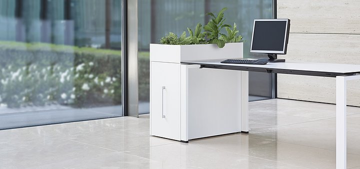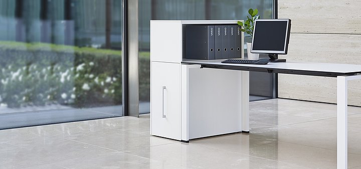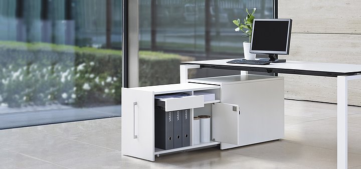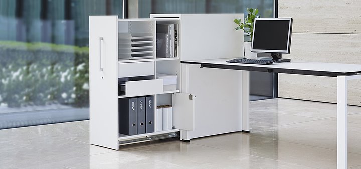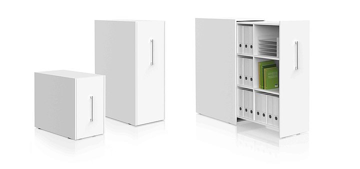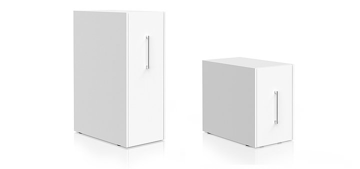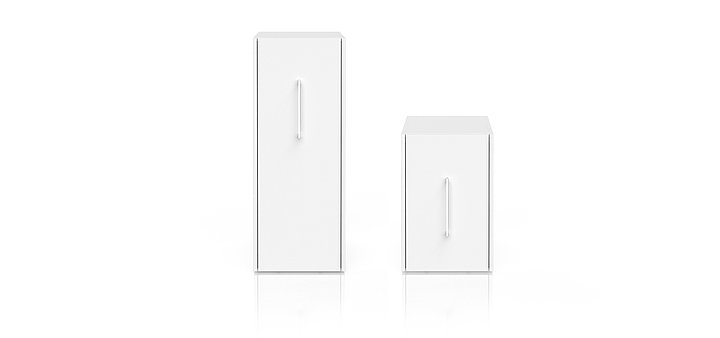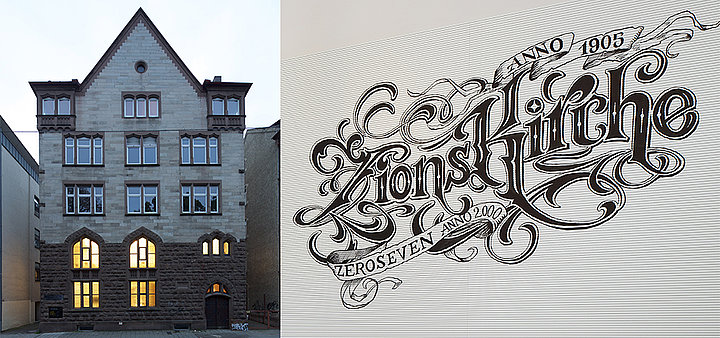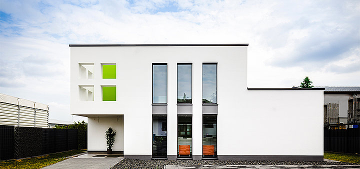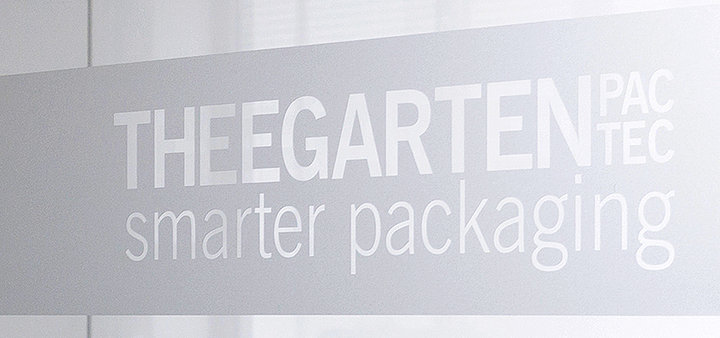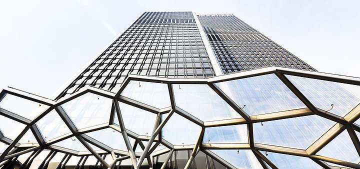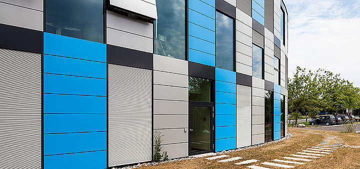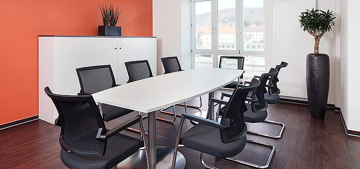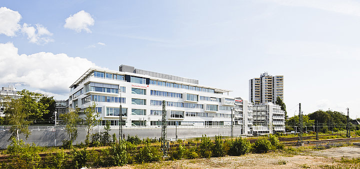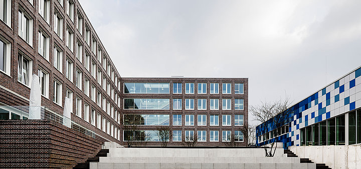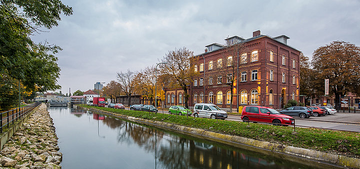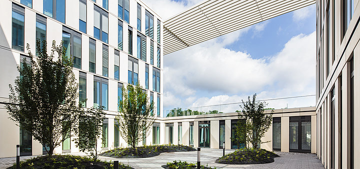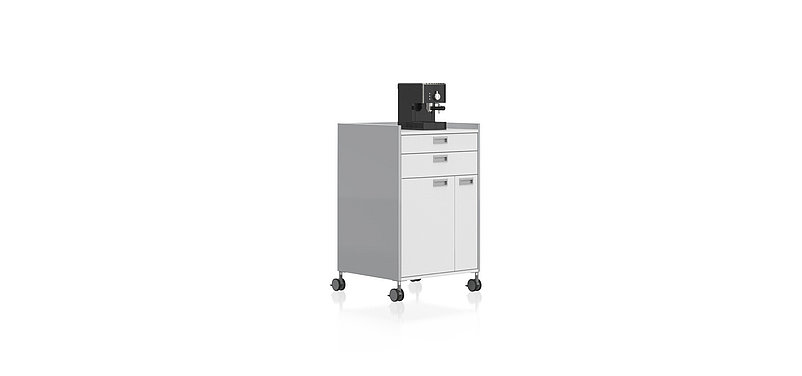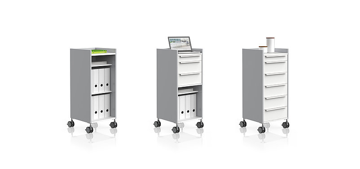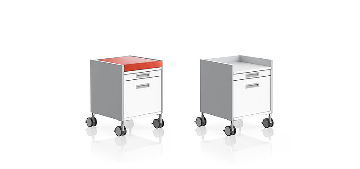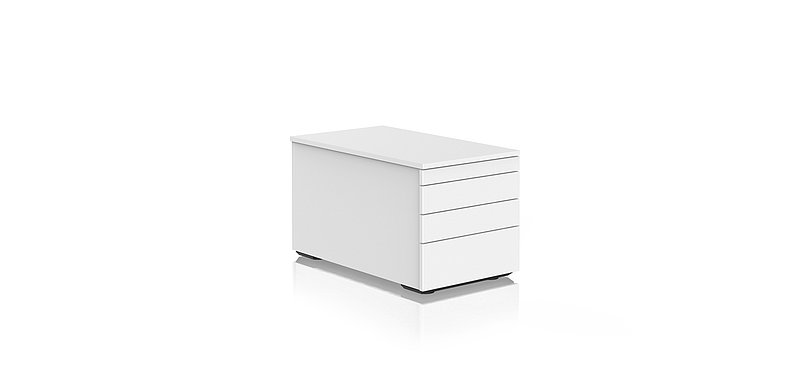Description
With its fully extendable pull-out trolley, the VARIO VERSA P apothecary cabinet combines the function of storage space for files and roller containers at the workplace.
The open design of today's office landscapes with the need to store the most important documents within the immediate reach of the user increasingly makes the VERSA P pharmacist's cabinet an interesting storage alternative.
The higher cabinets with a height of 2 to 3 OH are very suitable for dividing rooms and thus create privacy and personal storage space at the workplace. In addition, the higher versions allow temporary working while standing. The lower versions (in table height and under-table) extend the working and storage areas. The depth of the carcasses can be adapted to different depths for workstation combinations.
The storage space in the pull-out trolley can not only be used as file storage, but can also be equipped with drawers, storage trays, hanging frames and a private compartment. The fully extendable drawers then take over the function of the classic rolling or standing file. A removable cylinder lock in the front (optional) ensures discretion and security for sensitive documents or personal items.
Dimensions
Under-table cabinet
Width 450 mm
Height 570 mm incl. 19 mm cover plate
Depth 800 mm
Side cabinet (table height)
Width 450 mm
Height 702 mm + cover shelf (13 / 19 / 25 mm)
Depth 800 - 1055 mm
Tall apothecary cabinet
Width 450 mm
Height 2 OH = 837 mm + cover shelf (13 / 19 / 25 mm)
Height 2.5 OH = 1131 mm + cover shelf (13 / 19 / 25 mm)
Height 3 OH = 1181 mm + cover shelf (13 / 19 / 25 mm)
Depth 800 - 1055 mm
Top units:
Cover shelf
Width 450 mm
Thickness 13 / 19 / 25 mm
Depth for 1 apothecary cabinet 800 - 1055 mm
Depth for 2 apothecary cabinets 1600 - 2110 mm
Top shelf (open at the sides)
Width 450 mm
Height 200 / 370 / 429 mm
Depth 800 - 1055 mm
Top box
Width 450 mm
Height 100 / 250 / 400 mm
Height with planter tray (optional) 250 / 400 mm
Depth 800 - 1055 mm
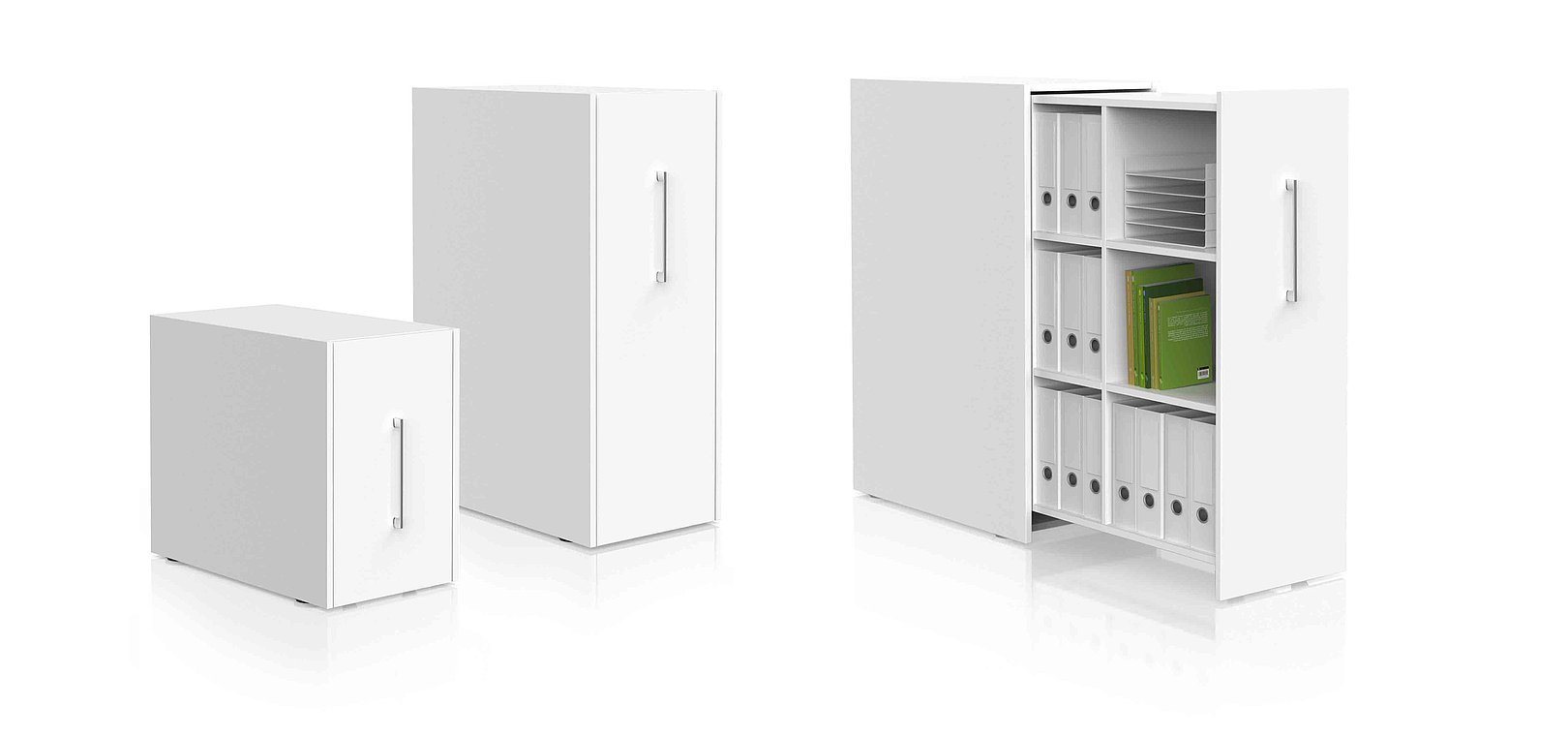
Equipment features
Surfaces
Images
References
Projectzeroseven design studios in the former church "Zionskirche", Ulm
Architectzeroseven design studios, Ulm
Work places30
Areasreception, meeting room, offices, team offices
ProductsCONCLUSION
,
VERSA S
,
VERSA P
,
M9
,
M10
,
ICON conference
,
ICON work table
ProjectTax consultant office, Villmar
ArchitectMichael Müller, Limburg
Work places15
AreasReception, conference room, single and team offices, central zone
ProductsCONCLUSION
,
VERSA S
,
VERSA P
,
ICON Workbench
,
ICON conference
,
CONCLUSION
,
CONCLUSION
,
CONCLUSION counter-height table
,
ICON work table
,
CONCLUSION
ProjectTheegarten-Pactec, Dresden
ArchitectVollack GmbH & Co. KG, Schkeuditz
Work places200
AreasSingle and team offices, central zone, project-desks, conference room
Products
M4
,
VERSA P
,
STAGE
,
CHANGE
,
CONCLUSION
,
CONCLUSION
ProjectWipro/Westendgate, Frankfurt am Main
DeveloperWipro Technologies
ArchitectJust/Burgeff Architekten, Frankfurt am Main
Work places45
AreasOffices, reception, meeting rooms
ProductsCONCLUSION
,
VERSA S
,
VERSA P
,
M9
,
M10
ProjectAero Pump, Hochheim am Taunus | Administration building, new build
DeveloperAero Pump Vermögensverwaltung
ArchitectPahl + Weber-Pahl Architekten, Darmstadt
Work places25
AreasSingle offices
ProductsLET'S TALK ROUND
,
VERSA P
,
STAGE
ProjectEuricon, Obertshausen
ProductsLET'S TALK ROUND
,
VERSA P
,
ICON Workbench
,
S40
,
ICON work table
ProjectVolksbank Raiffeisenbank, Amberg | Branch office, refurbishment
ArchitectBenker & Maier Architekten, Amberg
Work places25
AreasOffices, team offices, meeting rooms
ProductsLET'S TALK ROUND
,
VERSA S
,
VERSA P
,
M9
,
ICON Workbench
,
ICON work table
ProjectHeadquarter Deutsche Leasing AG, Bad Homburg
DeveloperDeutsche Sparkassen Leasing AG & Co.KG
ArchitectA5 Planung GmbH, Wiesbaden
Work places1300
AreasReception, lobbies, meeting rooms, single offices
Products
M4
,
VERSA S
,
VERSA P
,
M9
,
ICON Workbench
ProjectLeser Safety relief valves, Hamburg
DeveloperLeser GmbH & Co.KG
ArchitectGRS Reimer Architekten, Elmshorn
Work places200
Areasreception, conference and meeting rooms, offices, team offices, management office
ProductsM7
,
VERSA P
,
STAGE
,
VERSA H Caddy
,
ICON Workbench
,
CHANGE
,
ICON conference
,
CHANGE management
ProjectLittle Lunch GmbH, Augsburg
DeveloperDierig Textilwerke GmbH
ArchitectDierig Textilwerke GmbH
Work places20
Areassingle offices, open space, team offices
ProductsM3
,
VERSA P
,
SINIX
,
ICON Workbench
,
ICON work table
Download
Configurator
Show configurator
By loading the configurator you accept the privacy policy of EasternGraphics GmbH.
more

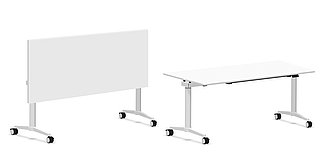
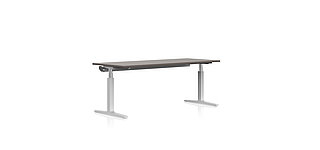
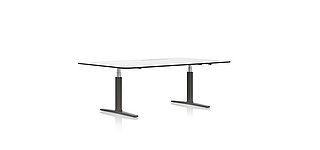
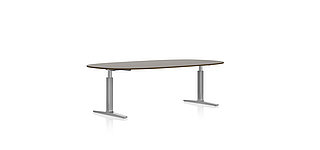
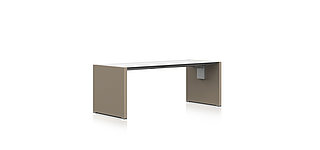
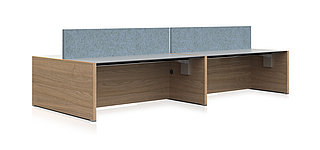
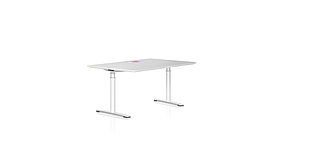
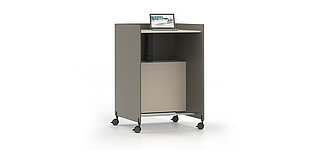
![[Translate to English:] Robuster Sitz-Steh-Tisch SOLO 22](/fileadmin/_processed_/2/f/csm_SOLO-22-2014x944_01_f6186b3064.jpg)
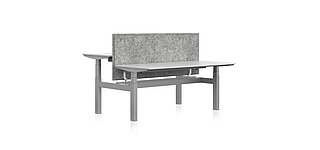
![[Translate to English:] Modularer Sitz-Stehtisch STAGE SX](/fileadmin/_processed_/2/5/csm_STAGE-SX-2014x944_2bd8f32a49.jpg)
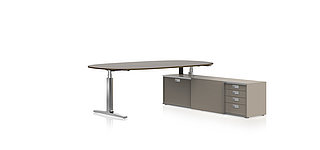
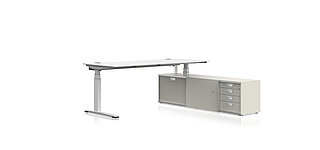
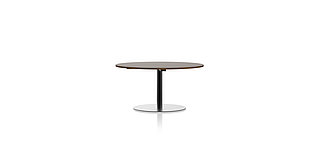
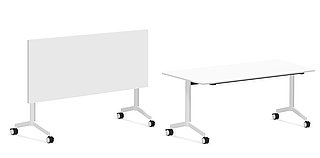
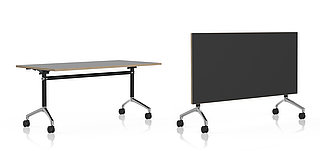
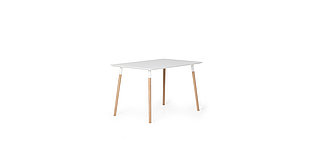
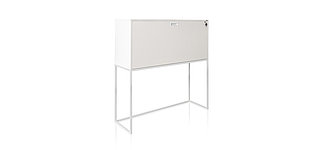
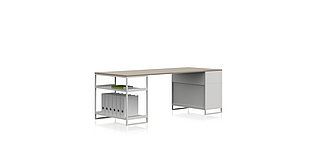
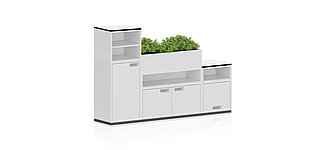
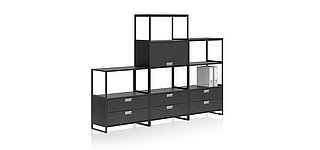
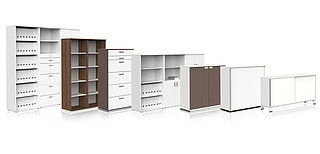
![[Translate to English:] Schranksystem mit Gleit-Schwebetüren M7](/fileadmin/_processed_/b/c/csm_VARIO-M7-6OH-Schranksystem-Stauraum-Schiebetueren-diagonal-gr_Kopie_4fede18d34.jpg)
