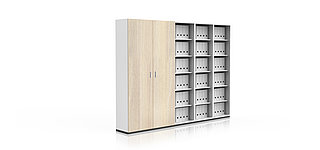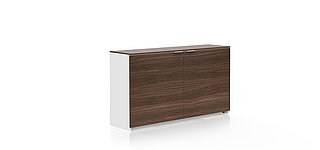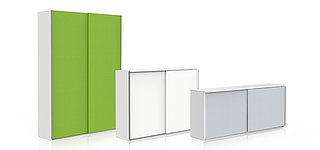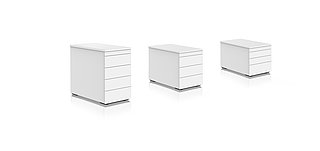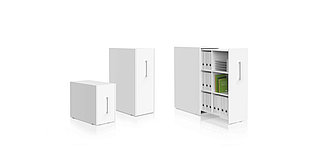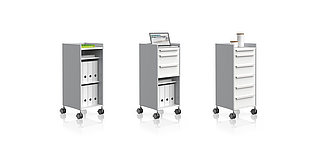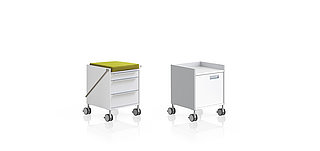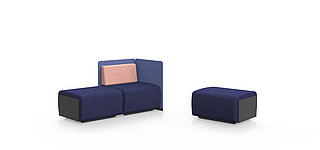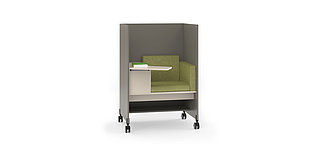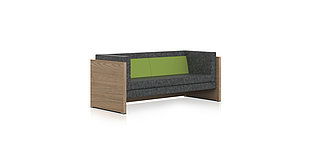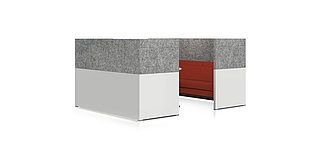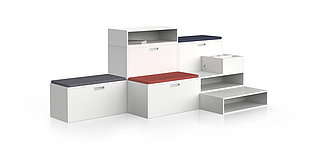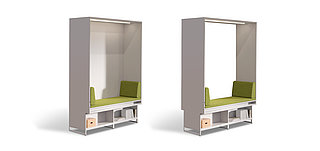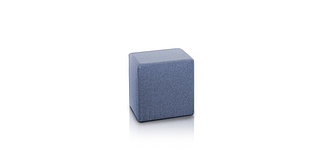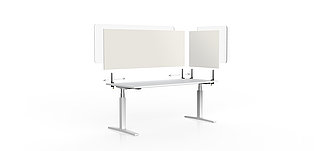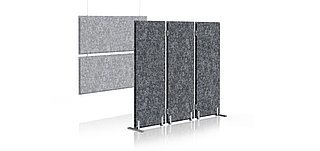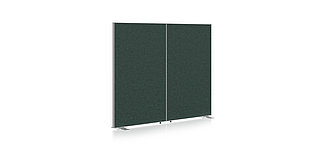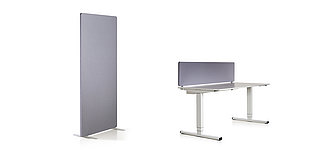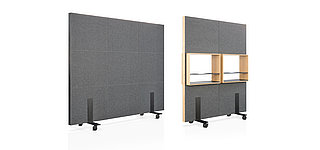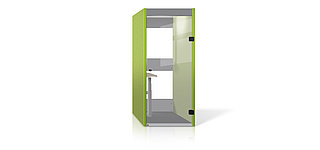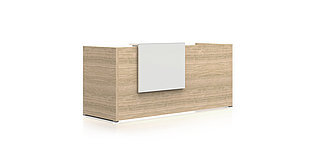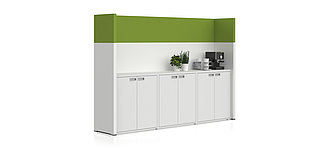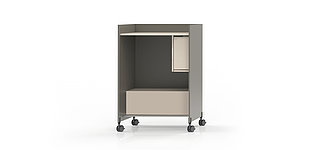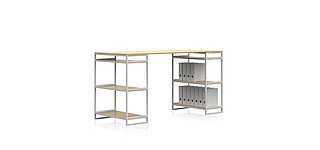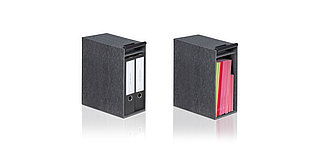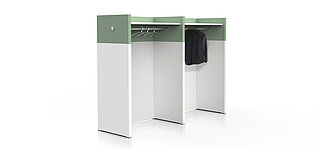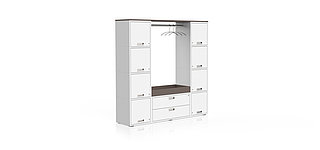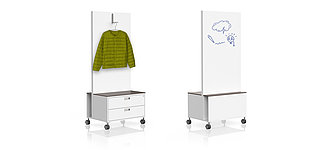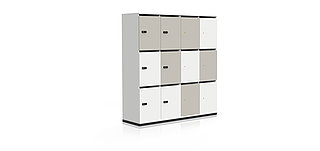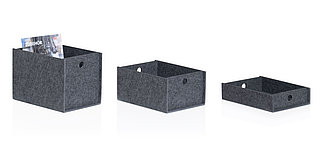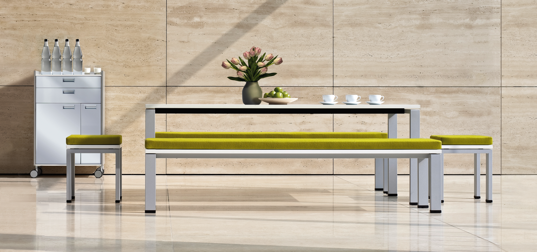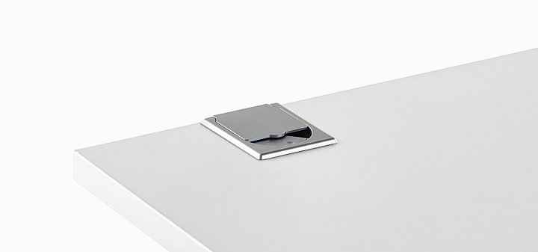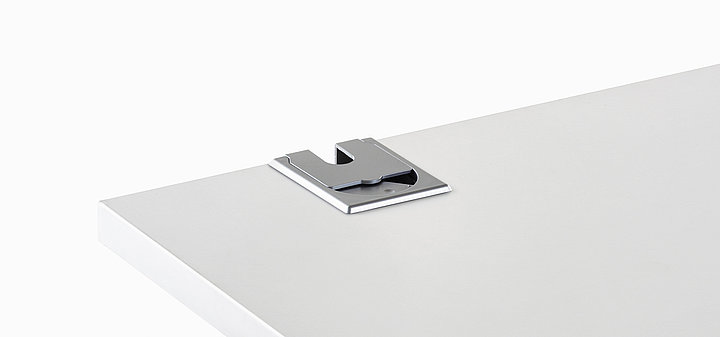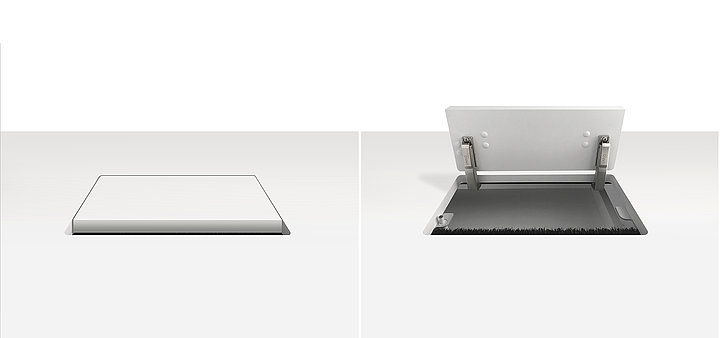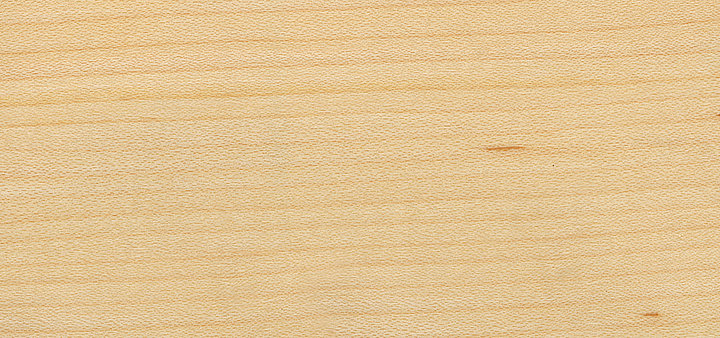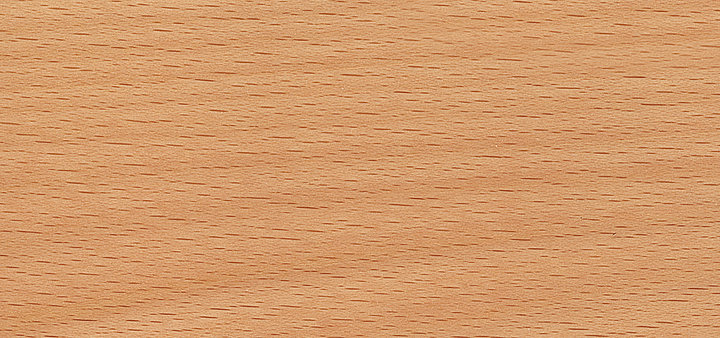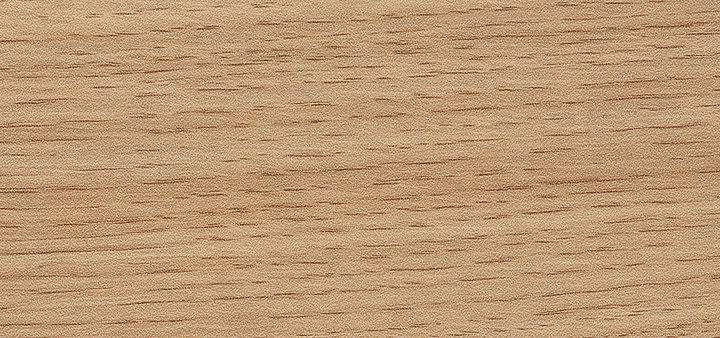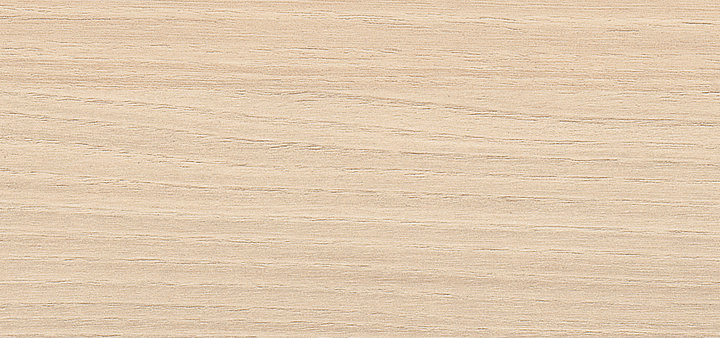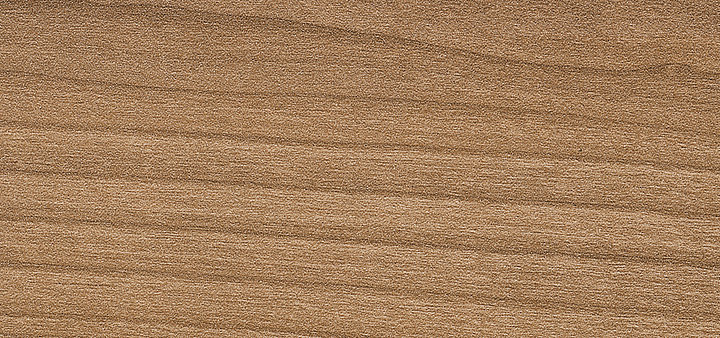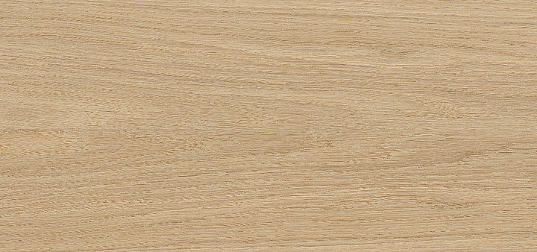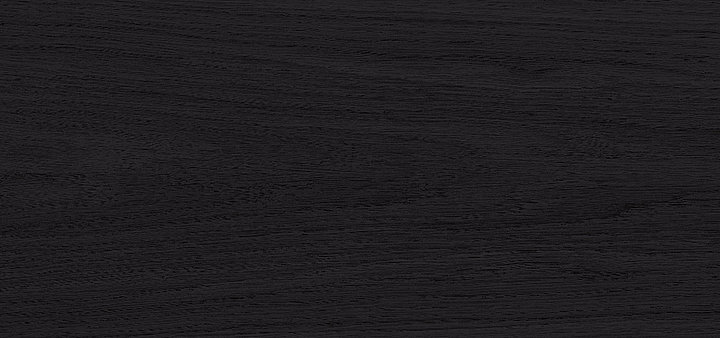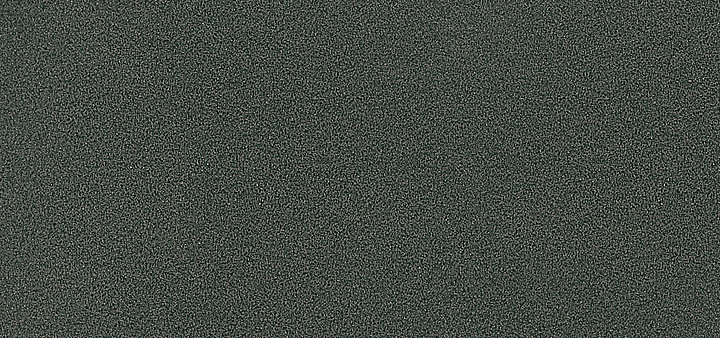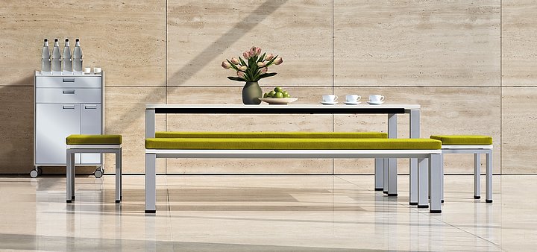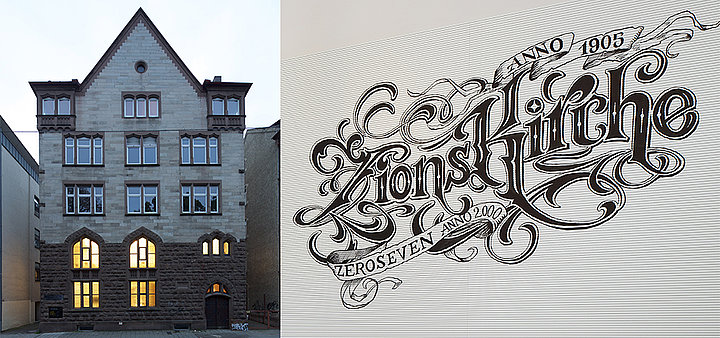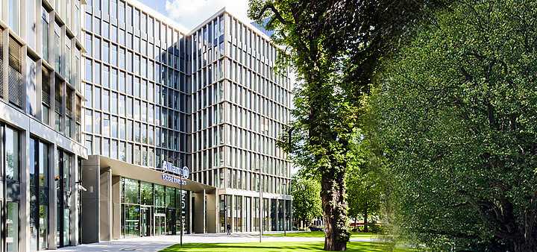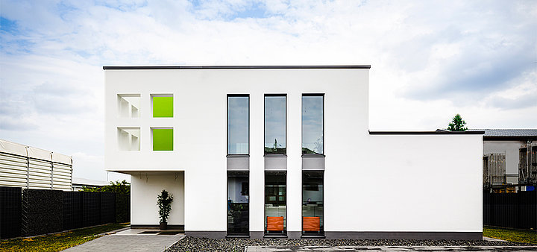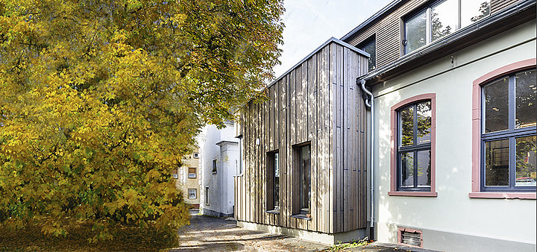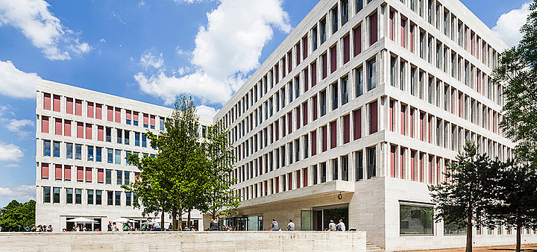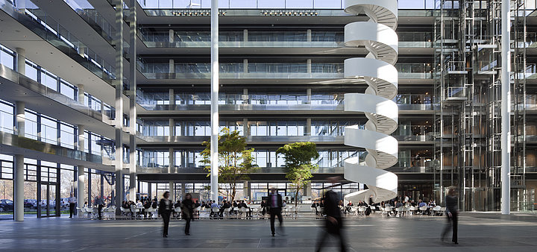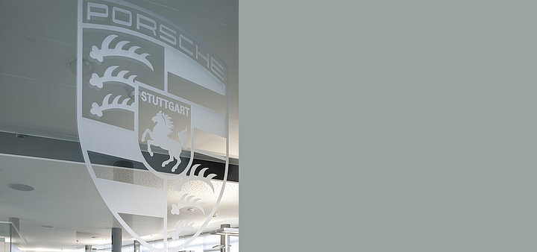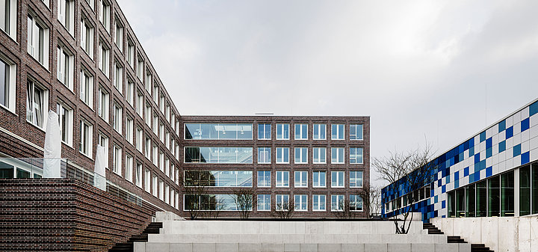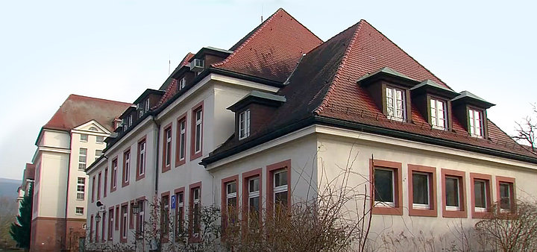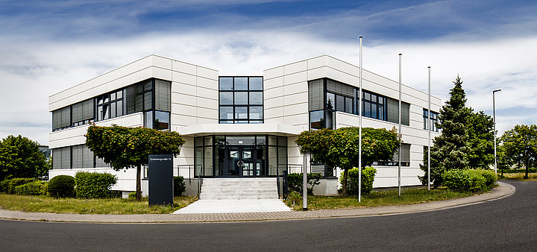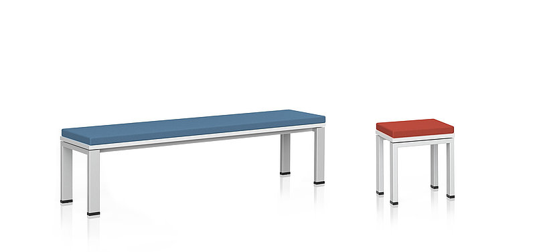Description
With VARIO ICON, conference systems can be realised with a one-piece top up to a maximum width of 2400 mm and a depth of 1600 mm.
When adding table tops and frames, the simple row or fixed installation with recessed centre legs is possible. Extensive media flaps are available for connecting media technology.
Table heights
650 - 850 mm (height adjustable with locking screw)
Table top thicknesses
13, 19, 25 mm
Table top dimensions
Width 800 - 2400 mm
Depth 1000 - 1600 mm
Tabletop corners
90° corner
Awards
In 2004 VARIO ICON was awarded the red dot for outstanding product design.
Design: Prof. Klaus Michel (2003)
Equipment features
Surfaces
Images
References
Projectzeroseven design studios in the former church "Zionskirche", Ulm
Architectzeroseven design studios, Ulm
Work places30
Areasreception, meeting room, offices, team offices
ProductsCONCLUSION
,
VERSA S
,
VERSA P
,
M9
,
M10
,
ICON conference
,
ICON work table
ProjectAllianz Global Investors, Triton-House, Frankfurt am Main | Revitalization
DeveloperAllianz Real Estate
ArchitectTEK TO NIK Architekten, Wenzel & Partner, Frankfurt am Main
Work places1200
Areasconference rooms, offices, canteen
ProductsLET'S TALK ROUND
,
VERSA S
,
M9
,
ICON Workbench
,
ICON conference
,
CONCLUSION counter-height table
,
ICON work table
ProjectTax consultant office, Villmar
ArchitectMichael Müller, Limburg
Work places15
AreasReception, conference room, single and team offices, central zone
ProductsCONCLUSION
,
VERSA S
,
VERSA P
,
ICON Workbench
,
ICON conference
,
CONCLUSION
,
CONCLUSION
,
CONCLUSION counter-height table
,
ICON work table
,
CONCLUSION
ProjectB.E.S.T. Bodylines, Frankfurt am Main | Conversion of a former theater
DeveloperB.E.S.T. Bodylines
ArchitectA und O Architekten, Hamburg
Work places15
AreasMeeting rooms, offices
ProductsM3
,
VERSA S
,
ICON Workbench
,
ICON conference
,
ICON work table
ProjectGoethe Universität, Campus Westend, Frankfurt am Main
DeveloperLand Hessen
ArchitectThomas Müller | Ivan Reimann Architekten, Berlin
Work places1000
AreasSingle offices, meeting rooms, learning spaces, seminar rooms, lecture rooms
ProductsVERSA S
,
ICON Workbench
,
ICON conference
,
ICON work table
ProjectBundessteuerberaterkammer, Berlin, Humboldt Carré | First occupancy after refurbishment
DeveloperBonnvisio und Liegenschaftsfonds Berlin
ArchitectArchitekturbüro Schommer, Bonn
Work places50
AreasSingle offices, team offices, open space, meeting rooms
ProductsVERSA S
,
M9
,
ICON Workbench
,
ICON conference
,
ICON work table
ProjectHDI Gerling Hauptverwaltung, Hannover
DeveloperHDI Gerling AG
ArchitectIngenhoven Architects, Düsseldorf
Work places1950
AreasSingle offices, team offices, open space, meeting rooms
ProductsLET'S TALK ROUND
,
VERSA S
,
M9
,
ICON Workbench
,
ICON conference
,
ICON work table
ProjectHeisse Kursawe Eversheds, Office Hamburg Alsterufer | new build
ArchitectMevius Mörker Architekten
Work places15
AreasReception, meeting rooms, single offices
ProductsM1
,
VERSA S
,
M9
,
ICON Workbench
,
ICON conference
,
ICON lectern
,
ICON work table
ProjectPorsche Consulting Bietigheim-Bissingen, Stuttgart | new build
DeveloperPorsche AG
ArchitectDierig Architekten, Ravensburg
Work places220
AreasReception, lobbies, open space, meeting rooms, thinking space
ProductsM1
,
VERSA S
,
ICON Workbench
,
ICON conference
,
ICON work table
ProjectUnit Network, Mercator Haus, Leipzig
Work places18
AreasReception, lobbies, meeting rooms, thinking spaces, open space
ProductsM1
,
M8
,
VERSA S
,
VERSA H MiniCaddy
,
ICON Workbench
,
ICON conference
,
ICON work table
ProjectLeser Safety relief valves, Hamburg
DeveloperLeser GmbH & Co.KG
ArchitectGRS Reimer Architekten, Elmshorn
Work places200
Areasreception, conference and meeting rooms, offices, team offices, management office
ProductsM7
,
VERSA P
,
STAGE
,
VERSA H Caddy
,
ICON Workbench
,
CHANGE
,
ICON conference
,
CHANGE management
ProjectOnapsis Inc.
DeveloperOnapsis Inc.
ArchitectProject partners involved: Bialucha + Wittig Architekten
Work places1200 qm, 65 employees
AreasOpen space, conference rooms, meeting area, middle zone, lounge
ProductsM1
,
M3
,
ICON Workbench
,
ICON conference
,
M1 Frame Element
,
M1 counterheight table
,
CONCLUSION
,
M1 Desk
,
M3 Locker
,
VARIO STAY Soft Seating System
ProjectRiemenschneider, Rodgau
DeveloperExisting building
Work places32 workstations
AreasIndividual offices, open space, conference, standing meeting, lounge area, break room
ProductsVERSA S
,
M9
,
M10
,
ICON conference
,
ICON Bistro counter-height table
,
ICON lectern
,
DUO 22
,
M1 Frame Element
,
VARIO STAY Soft Seating System
,
STAGE SX
Download
Configurator
Show configurator
By loading the configurator you accept the privacy policy of EasternGraphics GmbH.
more

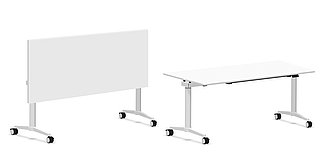
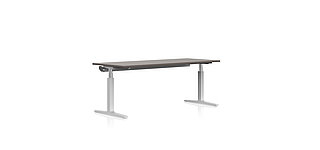
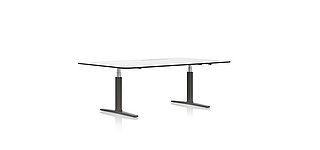
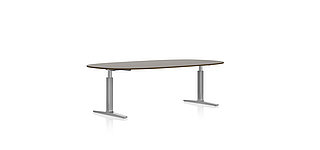
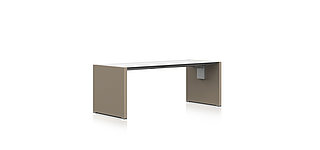
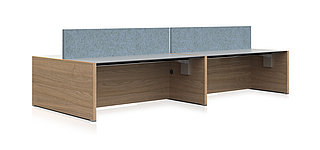
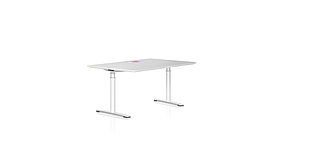
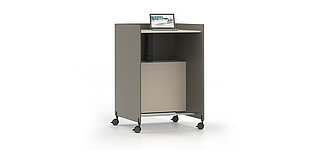
![[Translate to English:] Robuster Sitz-Steh-Tisch SOLO 22](/fileadmin/_processed_/2/f/csm_SOLO-22-2014x944_01_f6186b3064.jpg)
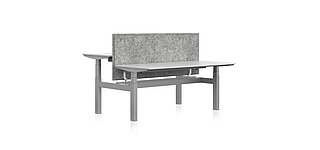
![[Translate to English:] Modularer Sitz-Stehtisch STAGE SX](/fileadmin/_processed_/2/5/csm_STAGE-SX-2014x944_2bd8f32a49.jpg)
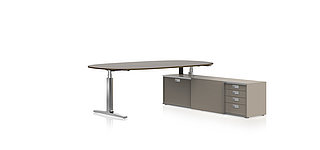
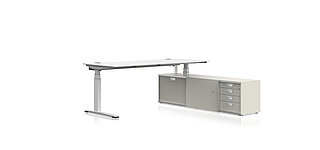
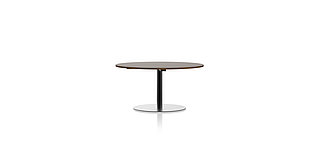
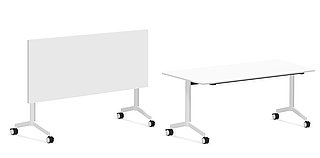
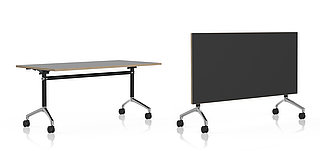
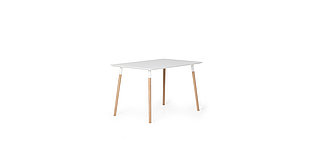
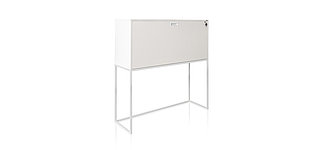
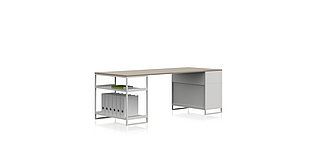
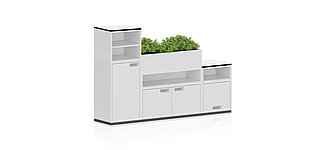
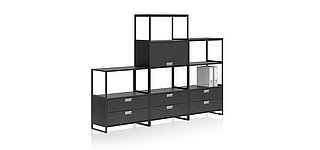
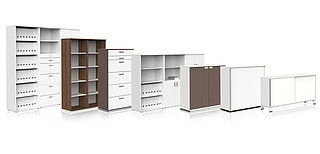
![[Translate to English:] Schranksystem mit Gleit-Schwebetüren M7](/fileadmin/_processed_/b/c/csm_VARIO-M7-6OH-Schranksystem-Stauraum-Schiebetueren-diagonal-gr_Kopie_4fede18d34.jpg)
