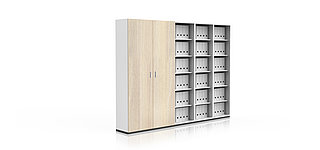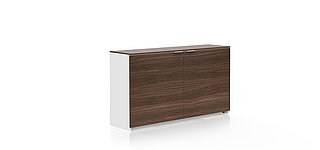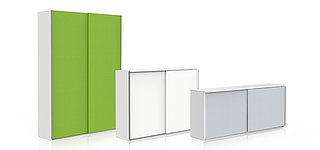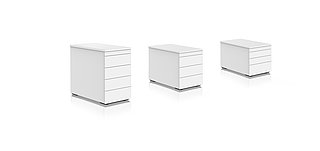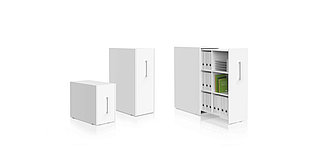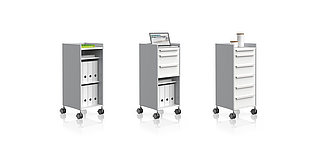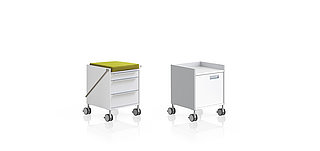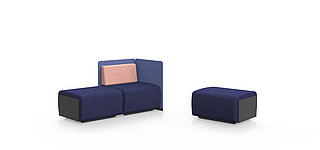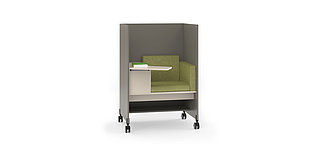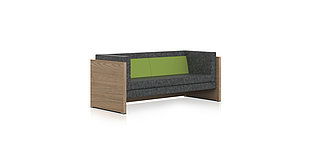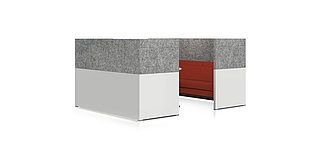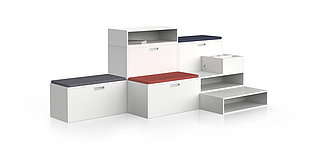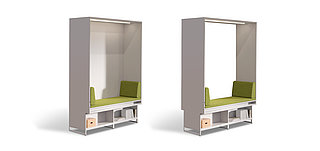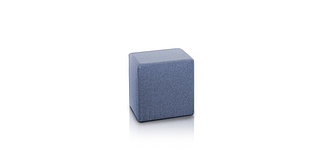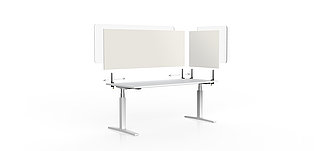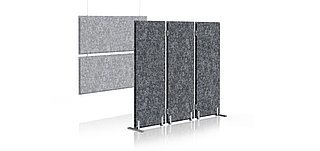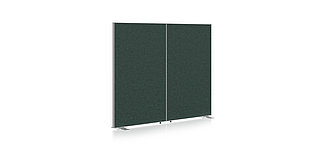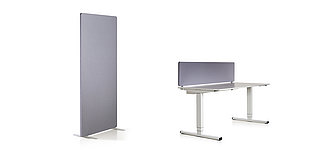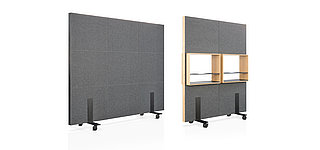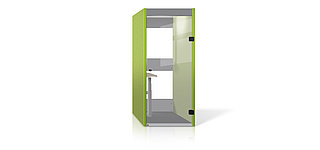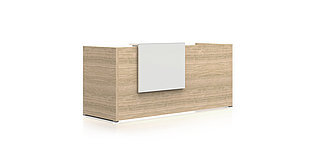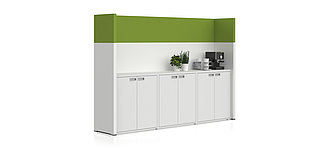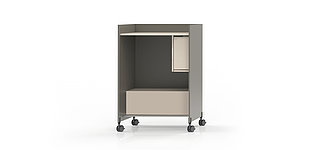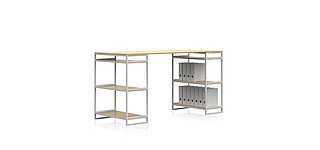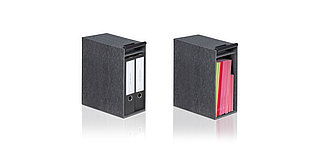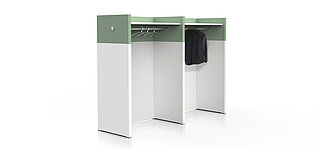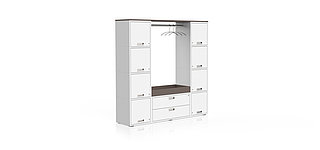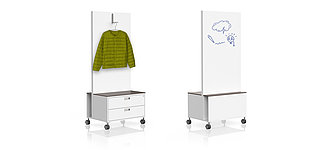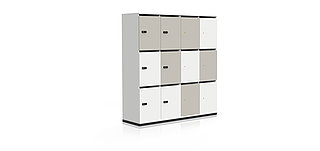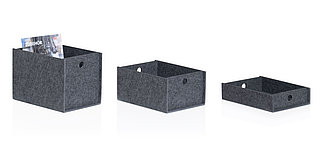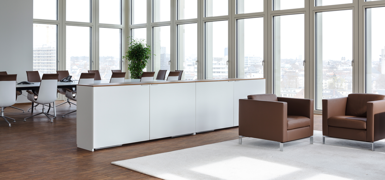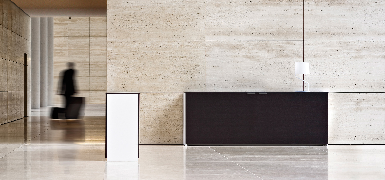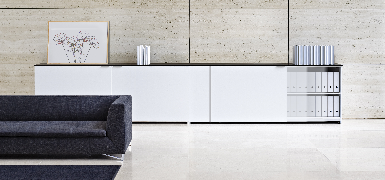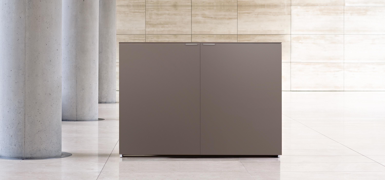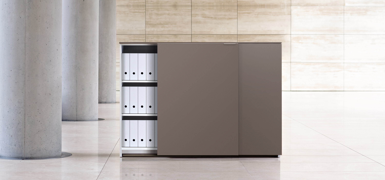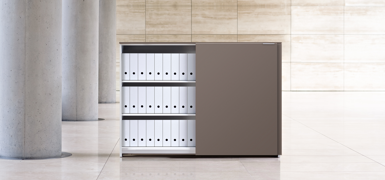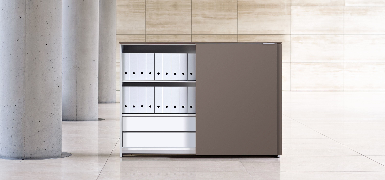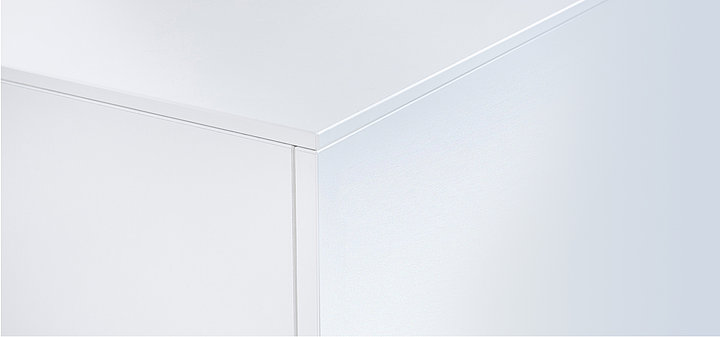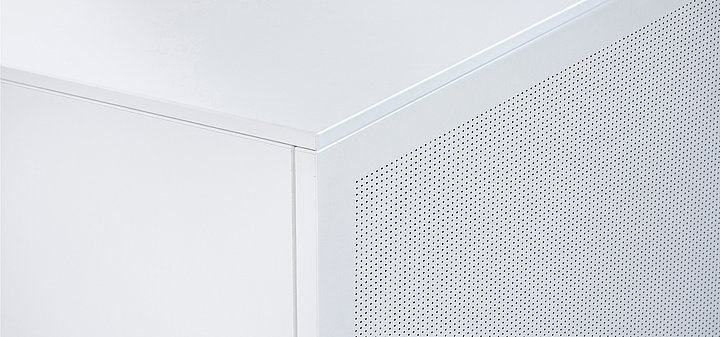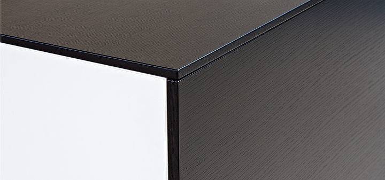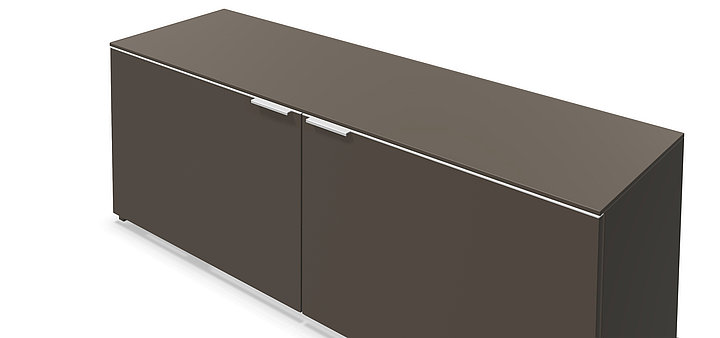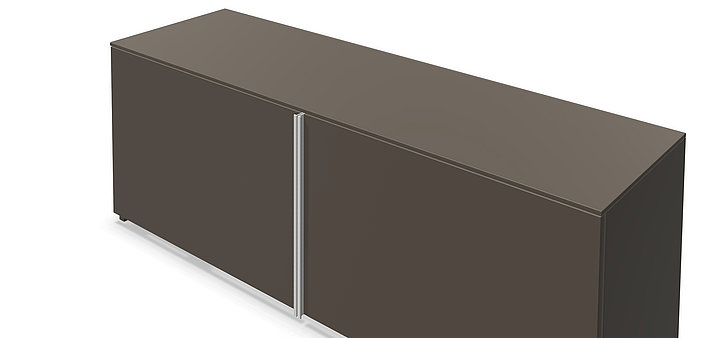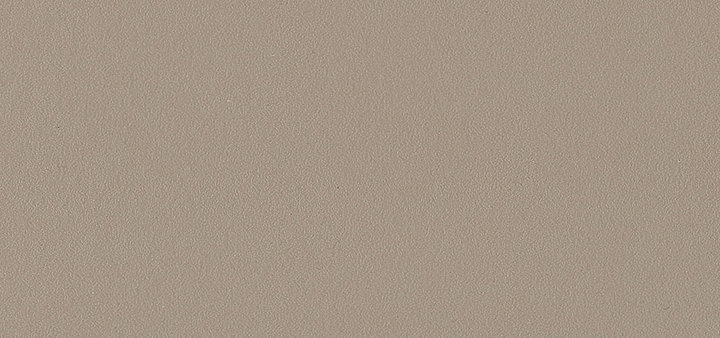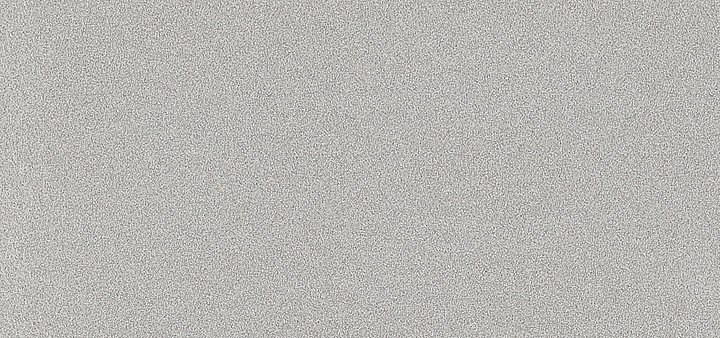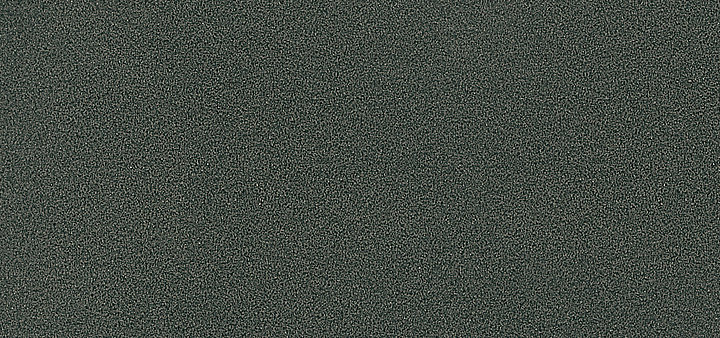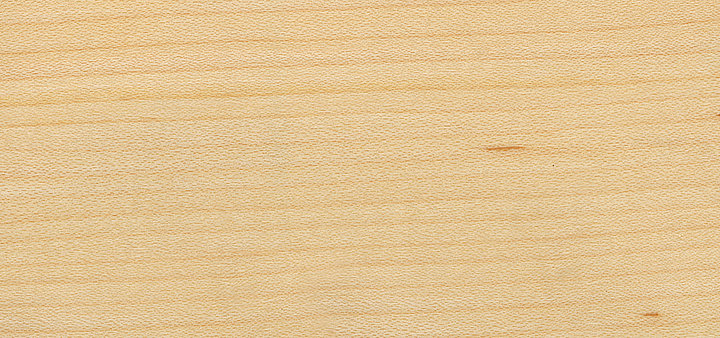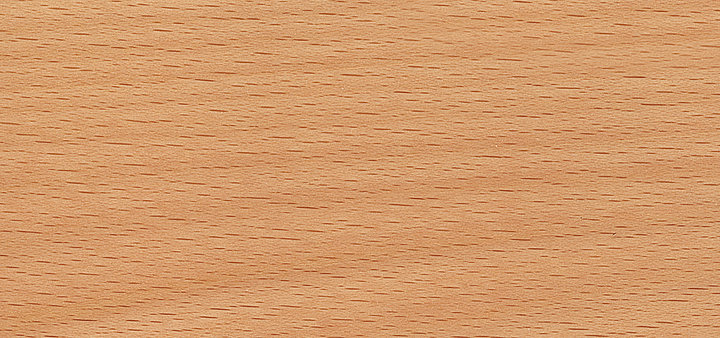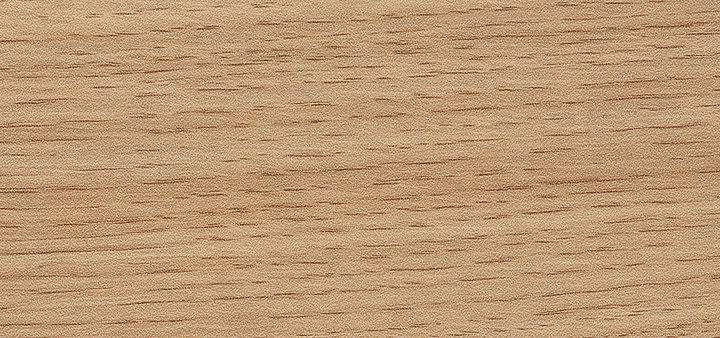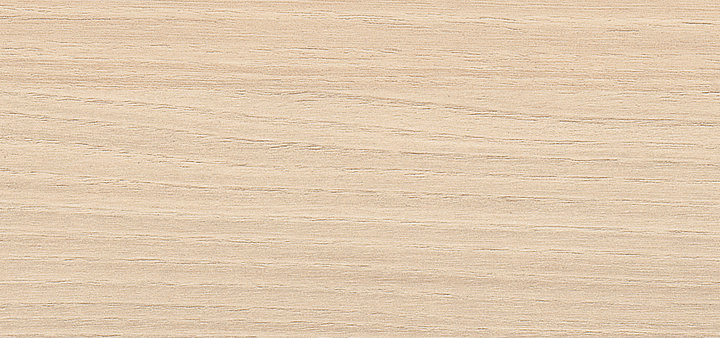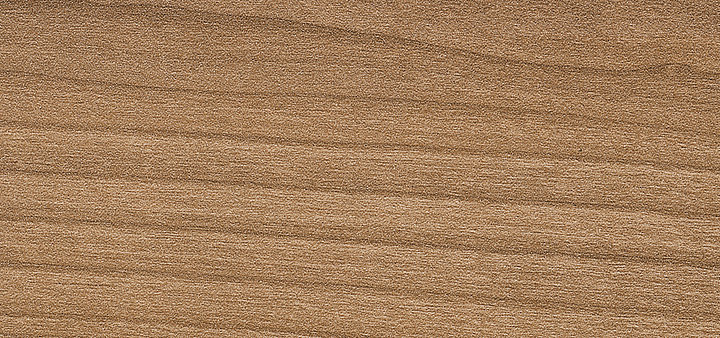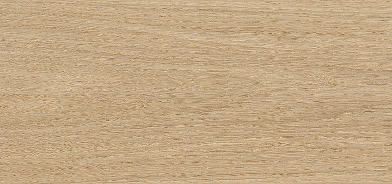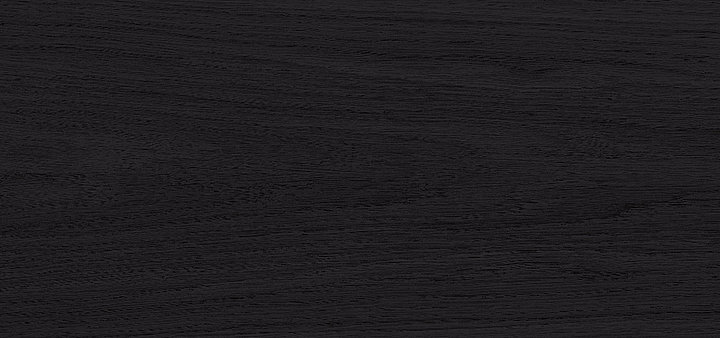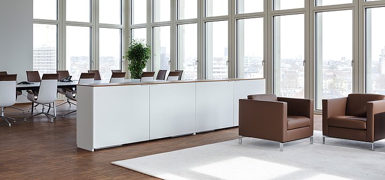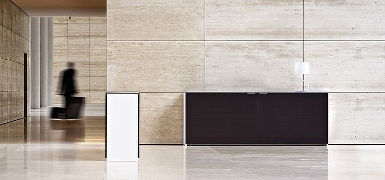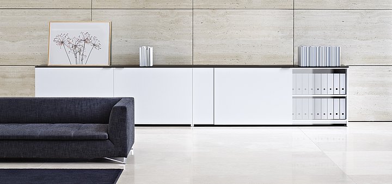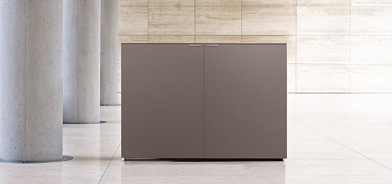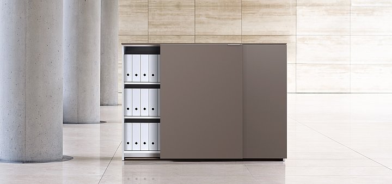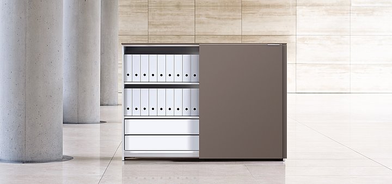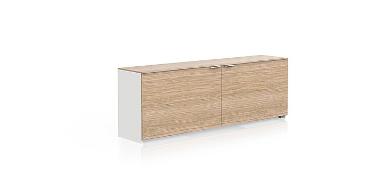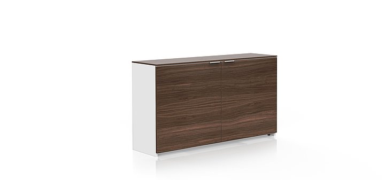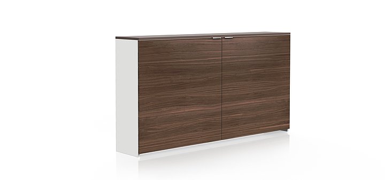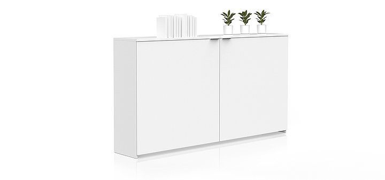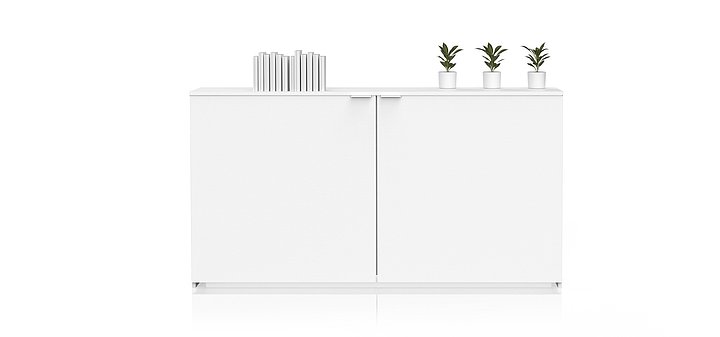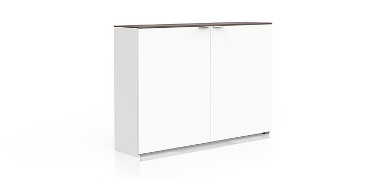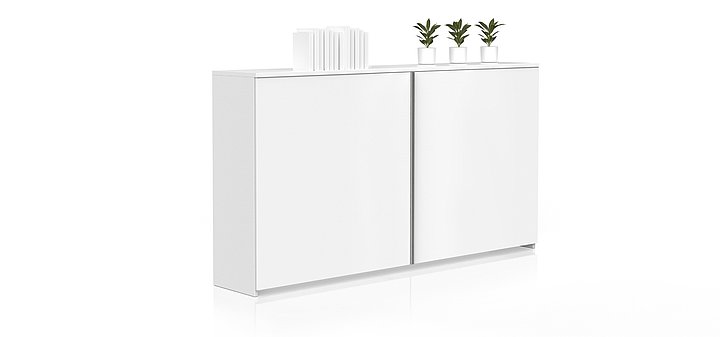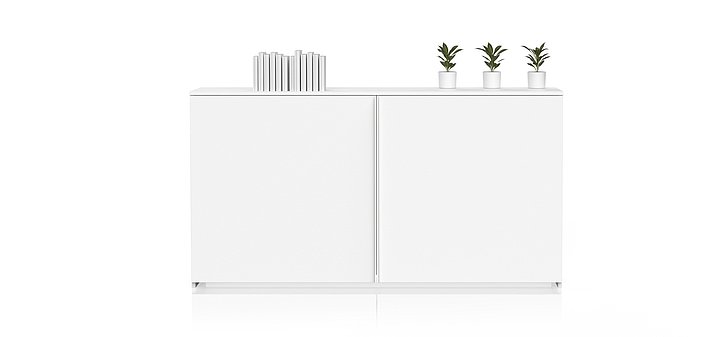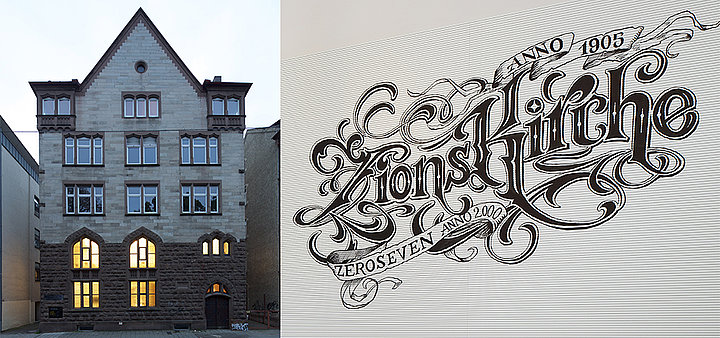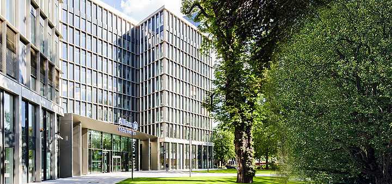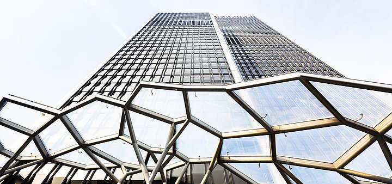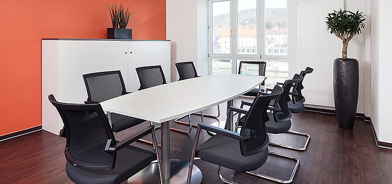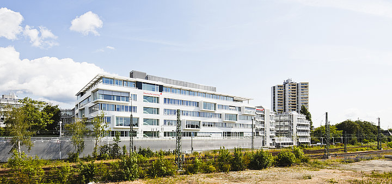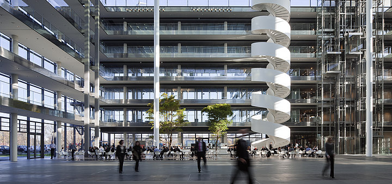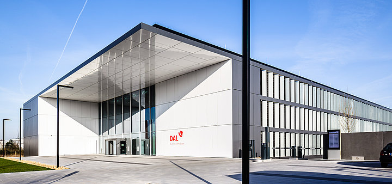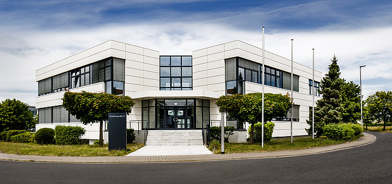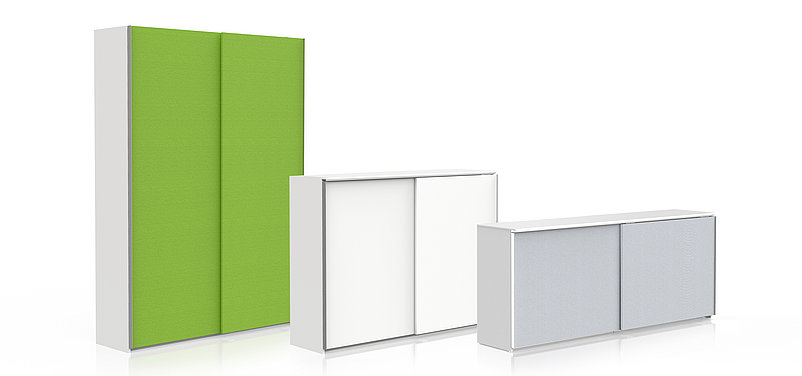Description
The VARIO M9 cabinet system impresses with large-area and visually calm sliding door fronts.
The penetration and overlapping of living and working worlds has long since taken place in many areas. M9 meets the demand for a representative and high-quality ambience in the office environment as well as in private rooms. Modern real wood veneers, classic plain tones or the super-matt soft-touch surface make M9 an exclusive solitaire.
VARIO M9 is a sideboard system with large sliding door fronts per carcase. When closed, they form a continuous surface; only when opened does one door run in front of the other. The high-quality and concealed running. A high-quality hardware system ensures smooth operation of the doors. The handle strip can be selected in horizontal arrangement with a handle piece or as a vertically continuous aluminum strip. The standard range of interior fittings includes shelves and drawers. However, individual fittings can also be realized on request.
Depth
439 mm
Width
1200 / 1600 / 1800 / 2000 / 2400 mm
Heights without cover plate
1,5 BH: 700 mm
2 BH: 905 mm
3 BH: 1280 m
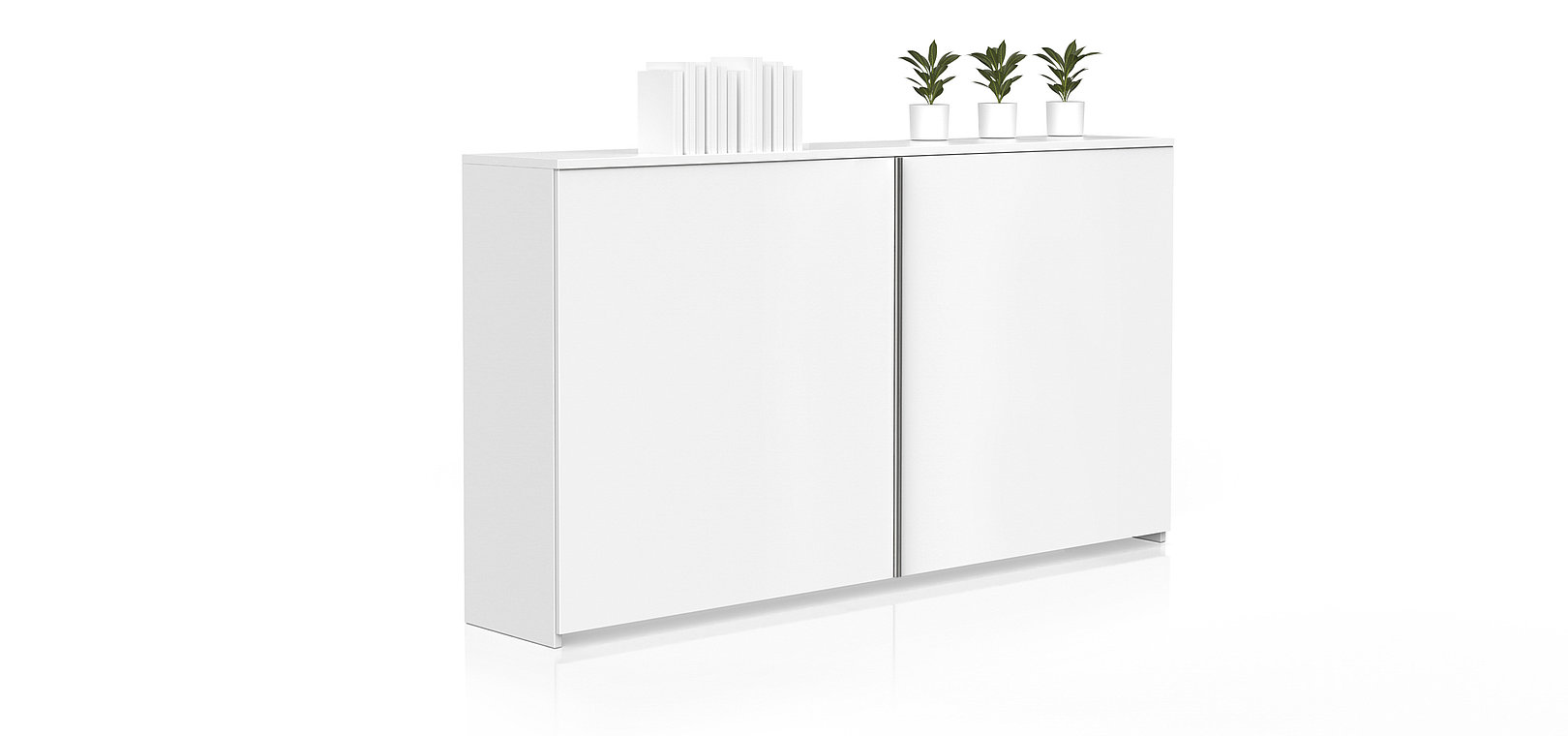
Equipment features
Surfaces
Images
References
Projectzeroseven design studios in the former church "Zionskirche", Ulm
Architectzeroseven design studios, Ulm
Work places30
Areasreception, meeting room, offices, team offices
ProductsCONCLUSION
,
VERSA S
,
VERSA P
,
M9
,
M10
,
ICON conference
,
ICON work table
ProjectAllianz Global Investors, Triton-House, Frankfurt am Main | Revitalization
DeveloperAllianz Real Estate
ArchitectTEK TO NIK Architekten, Wenzel & Partner, Frankfurt am Main
Work places1200
Areasconference rooms, offices, canteen
ProductsLET'S TALK ROUND
,
VERSA S
,
M9
,
ICON Workbench
,
ICON conference
,
CONCLUSION counter-height table
,
ICON work table
ProjectWipro/Westendgate, Frankfurt am Main
DeveloperWipro Technologies
ArchitectJust/Burgeff Architekten, Frankfurt am Main
Work places45
AreasOffices, reception, meeting rooms
ProductsCONCLUSION
,
VERSA S
,
VERSA P
,
M9
,
M10
ProjectVolksbank Raiffeisenbank, Amberg | Branch office, refurbishment
ArchitectBenker & Maier Architekten, Amberg
Work places25
AreasOffices, team offices, meeting rooms
ProductsLET'S TALK ROUND
,
VERSA S
,
VERSA P
,
M9
,
ICON Workbench
,
ICON work table
ProjectBundessteuerberaterkammer, Berlin, Humboldt Carré | First occupancy after refurbishment
DeveloperBonnvisio und Liegenschaftsfonds Berlin
ArchitectArchitekturbüro Schommer, Bonn
Work places50
AreasSingle offices, team offices, open space, meeting rooms
ProductsVERSA S
,
M9
,
ICON Workbench
,
ICON conference
,
ICON work table
ProjectHeadquarter Deutsche Leasing AG, Bad Homburg
DeveloperDeutsche Sparkassen Leasing AG & Co.KG
ArchitectA5 Planung GmbH, Wiesbaden
Work places1300
AreasReception, lobbies, meeting rooms, single offices
Products
M4
,
VERSA S
,
VERSA P
,
M9
,
ICON Workbench
ProjectHDI Gerling Hauptverwaltung, Hannover
DeveloperHDI Gerling AG
ArchitectIngenhoven Architects, Düsseldorf
Work places1950
AreasSingle offices, team offices, open space, meeting rooms
ProductsLET'S TALK ROUND
,
VERSA S
,
M9
,
ICON Workbench
,
ICON conference
,
ICON work table
ProjectHeisse Kursawe Eversheds, Office Hamburg Alsterufer | new build
ArchitectMevius Mörker Architekten
Work places15
AreasReception, meeting rooms, single offices
ProductsM1
,
VERSA S
,
M9
,
ICON Workbench
,
ICON conference
,
ICON lectern
,
ICON work table
ProjectFirmenzentrale DAL Deutsche Anlagen Leasing
DeveloperDAL Deutsche Anlagen Leasing GmbH & CoKG, Mainz
ArchitectZaeske und Partner Architekten BDA, Wiesbaden
Work places314
Areasmiddle zone with printer areas, wardrobes, reception, open space, conference and meeting rooms, single offices, team offices
ProductsCONCLUSION
,
LET'S TALK ROUND
,
M3
,
VERSA H MiniCaddy
,
STAGE
,
M9
,
CONCLUSION
,
CONCLUSION
,
CONCLUSION
ProjectRiemenschneider, Rodgau
DeveloperExisting building
Work places32 workstations
AreasIndividual offices, open space, conference, standing meeting, lounge area, break room
ProductsVERSA S
,
M9
,
M10
,
ICON conference
,
ICON Bistro counter-height table
,
ICON lectern
,
DUO 22
,
M1 Frame Element
,
VARIO STAY Soft Seating System
,
STAGE SX
Download
Configurator
Show configurator
By loading the configurator you accept the privacy policy of EasternGraphics GmbH.
more

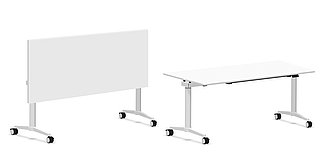
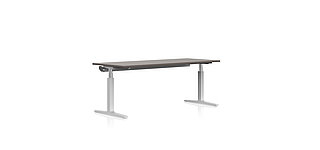
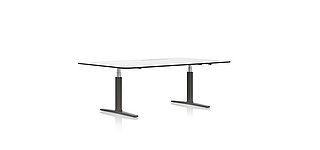
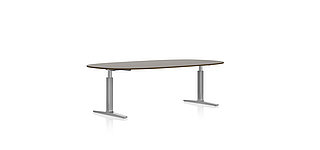
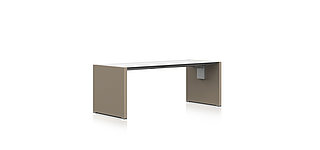
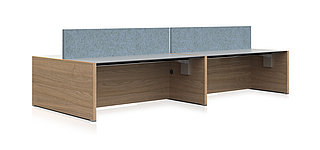
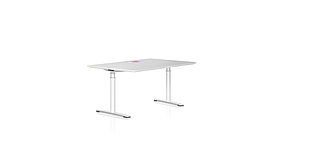
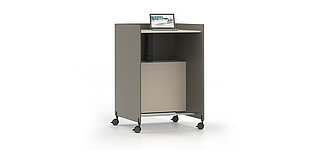
![[Translate to English:] Robuster Sitz-Steh-Tisch SOLO 22](/fileadmin/_processed_/2/f/csm_SOLO-22-2014x944_01_f6186b3064.jpg)
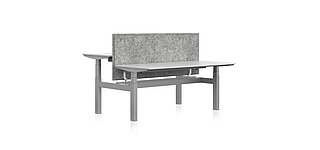
![[Translate to English:] Modularer Sitz-Stehtisch STAGE SX](/fileadmin/_processed_/2/5/csm_STAGE-SX-2014x944_2bd8f32a49.jpg)
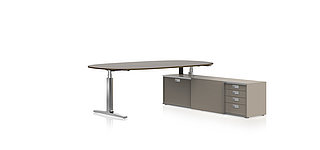
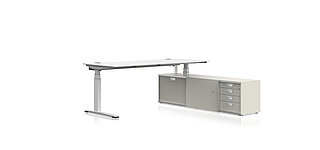
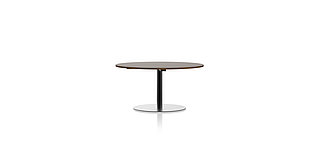
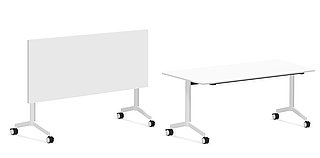
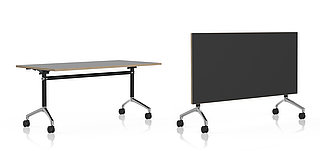
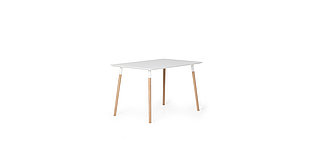
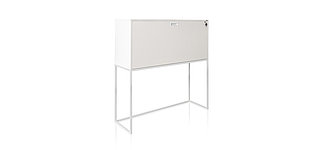
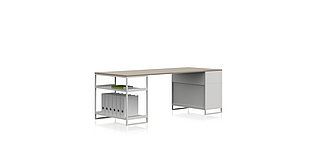
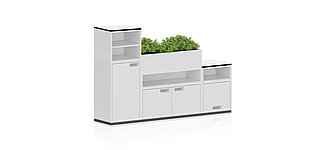
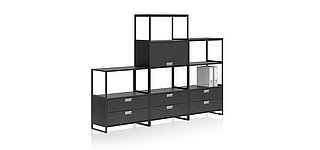
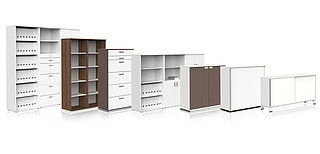
![[Translate to English:] Schranksystem mit Gleit-Schwebetüren M7](/fileadmin/_processed_/b/c/csm_VARIO-M7-6OH-Schranksystem-Stauraum-Schiebetueren-diagonal-gr_Kopie_4fede18d34.jpg)
